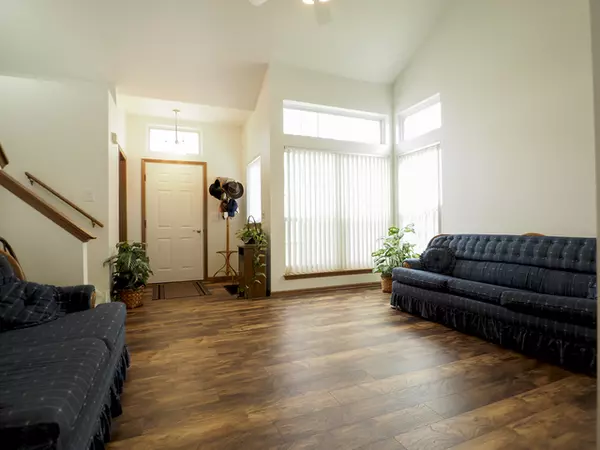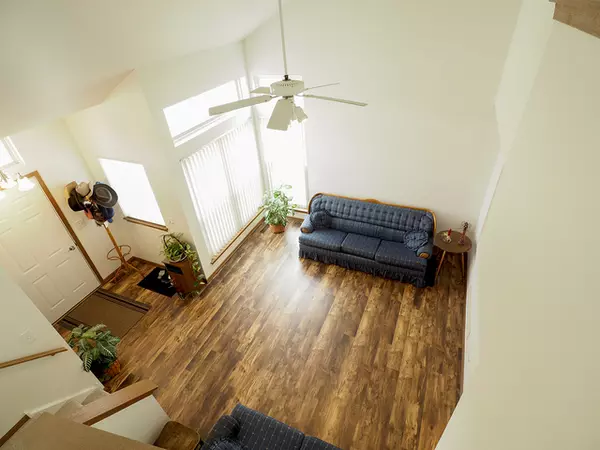For more information regarding the value of a property, please contact us for a free consultation.
1177 STARWOOD PASS Lake In The Hills, IL 60156
Want to know what your home might be worth? Contact us for a FREE valuation!

Our team is ready to help you sell your home for the highest possible price ASAP
Key Details
Sold Price $226,500
Property Type Single Family Home
Sub Type Detached Single
Listing Status Sold
Purchase Type For Sale
Square Footage 1,454 sqft
Price per Sqft $155
Subdivision Big Sky
MLS Listing ID 10670263
Sold Date 05/15/20
Style Colonial
Bedrooms 3
Full Baths 2
Half Baths 1
Year Built 1994
Annual Tax Amount $6,106
Tax Year 2018
Lot Size 7,187 Sqft
Lot Dimensions 7200
Property Description
Don't miss out on this bright, freshly painted, 3 BR, 2.5 BA 1455 sq. ft. family home with its updates & basement (incl. potential 4th BR) ready to finish. NEW popular plank-style laminate flooring runs through entryway, LR, & FR for the ultimate in easy care. Airy vaulted LR w/ 4 windows, ceiling fan, is separated by half wall from the cheery FR w/lrg. window to back yard. Good flow for entertaining with open concept kitchen to FR. NEW (Dec. 2019) stainless steel Whirlpool appliances in the sunny kit. with window over the sink, sliders from EA to paver/concrete patio. Low-maintenance neutral Pergo floor tile, plenty of cabinets, spacious pantry & closet. Handy UT rm next to kit. with NEW (Dec. 2019) Whirlpool washer/dryer. NEW netural carpet on stairs & in all BRs. Dbl. closets 2 BRs, MBR ensuite w/dbl sinks, tub/shower, Equity opportunity to fin. basement. where potential 4th BR/office/craft rm. AC 4 yrs., furnace 6 yrs., sump pump 2 yrs., roof 6. Great location close to Ken Burns Park w/playground and nearby bike path, wetlands.
Location
State IL
County Mc Henry
Community Park, Curbs, Sidewalks, Street Lights
Rooms
Basement Full
Interior
Heating Natural Gas
Cooling Central Air
Fireplace N
Appliance Range, Microwave, Dishwasher, Refrigerator, Washer, Dryer, Disposal, Stainless Steel Appliance(s), Water Purifier Owned
Exterior
Exterior Feature Patio
Garage Attached
Garage Spaces 2.0
Waterfront false
View Y/N true
Roof Type Asphalt
Building
Story 2 Stories
Foundation Concrete Perimeter
Sewer Public Sewer
Water Public
New Construction false
Schools
Elementary Schools Indian Prairie Elementary School
Middle Schools Lundahl Middle School
High Schools Crystal Lake South High School
School District 47, 47, 155
Others
HOA Fee Include None
Ownership Fee Simple
Special Listing Condition None
Read Less
© 2024 Listings courtesy of MRED as distributed by MLS GRID. All Rights Reserved.
Bought with Jill Insco • Coldwell Banker The Real Estate - Crystal Lake
GET MORE INFORMATION




