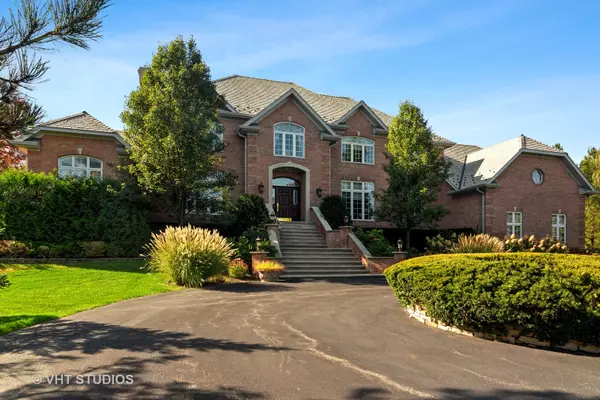For more information regarding the value of a property, please contact us for a free consultation.
21606 N Stoneybrook Court Kildeer, IL 60047
Want to know what your home might be worth? Contact us for a FREE valuation!

Our team is ready to help you sell your home for the highest possible price ASAP
Key Details
Sold Price $740,000
Property Type Single Family Home
Sub Type Detached Single
Listing Status Sold
Purchase Type For Sale
Square Footage 6,643 sqft
Price per Sqft $111
Subdivision Bishops Ridge
MLS Listing ID 10665671
Sold Date 07/16/20
Bedrooms 5
Full Baths 5
Half Baths 1
HOA Fees $41/ann
Year Built 1990
Annual Tax Amount $30,159
Tax Year 2018
Lot Size 1.765 Acres
Lot Dimensions 76882
Property Description
*TAXES HAVE BEEN APPEALED FOR 2019* Like living in a resort, this spectacular waterfront home offers amazing 180 degree views of Bishop Lake, with gorgeous sunsets over the lake from your own backyard. Enjoy canoeing and fishing and watching the swans and geese nearby. This all brick home is majestically sited on a beautiful cul-de-sac lot and offers a peaceful location to call home. Enter to a large foyer with curved wood staircase and stunning lake views ahead. The living room and dining room flank the foyer, with the living room featuring a wall of windows and custom fireplace, and the dining room with a wall of windows and exquisite light fixture. The informal space at the back of the house centers on the $250K gourmet kitchen, which was showcased in magazines and was planned down to the last detail. Hand carved solid wood cabinetry with exquisite details includes soft white perimeter cabinetry and a stunning light espresso island. The Wolf range is for cooks with six burners, griddle, and two ovens. The island has two refrigerator drawers for handy access to often used cooking /baking items, and a built-in microwave. A beautiful slab of granite covers the island, with several kitchen stools congregating around the island and still plenty of prep and serving space. A focal point built in Sub Zero refrigerator with storage on both sides forms a desirable work triangle. Nearby is a well staged butlers area with beverage refrigerator and bar sink. The octagonal breakfast room features tall windows with transoms overlooking the backyard and lake and has plenty of room for a large table. A full walk-in pantry offers convenient storage nearby. Nearby is the spacious family room with focal point fireplace, doors to the patio and stunning views. The recent addition of the first floor master wing offers comfortable one level living. The coffered ceiling master bedroom has a stone fireplace and is a retreat. The walk-in closet with huge center island and built-in desk offers plenty of storage, and the large well appointed master bath includes a walk-in shower, center tub and separate tall vanities. The original second floor master suite makes this home the perfect mult-generational home. Three other large bedrooms on the second floor includes a possible bonus room with its own bath and with separate access to downstairs. An additional two full bathrooms are offered for a total of four bedrooms and three full bathrooms on the second floor. An upstairs study offers a quiet spot for work at home space. The basement has 20 foot ceilings, plus a second staircase with access to the four car garage. The roof is slate and likely will never need replacing. The brick patio includes entertaining space and continues the outdoor enjoyment. Be prepared to enjoy resort like living every day with shopping, schools and transportation nearby.
Location
State IL
County Lake
Community Lake
Rooms
Basement Full
Interior
Interior Features Vaulted/Cathedral Ceilings, First Floor Bedroom, In-Law Arrangement, First Floor Laundry, First Floor Full Bath
Heating Natural Gas, Forced Air
Cooling Central Air, Zoned
Fireplaces Number 4
Fireplaces Type Wood Burning, Gas Starter
Fireplace Y
Appliance Double Oven, Range, Microwave, Dishwasher, High End Refrigerator, Disposal
Laundry Gas Dryer Hookup, In Unit
Exterior
Exterior Feature Deck, Patio, Porch, Brick Paver Patio
Garage Attached
Garage Spaces 4.0
Waterfront true
View Y/N true
Roof Type Slate
Building
Lot Description Lake Front, Landscaped, Water View
Story 2 Stories
Foundation Concrete Perimeter
Sewer Public Sewer
Water Private Well
New Construction false
Schools
Elementary Schools May Whitney Elementary School
Middle Schools Lake Zurich Middle - S Campus
High Schools Lake Zurich High School
School District 95, 95, 95
Others
HOA Fee Include Lake Rights
Ownership Fee Simple
Special Listing Condition None
Read Less
© 2024 Listings courtesy of MRED as distributed by MLS GRID. All Rights Reserved.
Bought with Sue Randall • Baird & Warner
GET MORE INFORMATION




