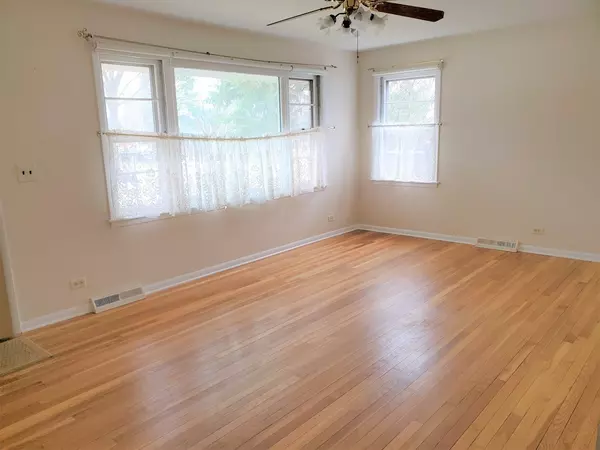For more information regarding the value of a property, please contact us for a free consultation.
117 E Grand Lake Boulevard West Chicago, IL 60185
Want to know what your home might be worth? Contact us for a FREE valuation!

Our team is ready to help you sell your home for the highest possible price ASAP
Key Details
Sold Price $209,900
Property Type Single Family Home
Sub Type Detached Single
Listing Status Sold
Purchase Type For Sale
Square Footage 1,054 sqft
Price per Sqft $199
MLS Listing ID 10677607
Sold Date 05/29/20
Style Ranch
Bedrooms 3
Full Baths 1
Half Baths 1
Year Built 1960
Annual Tax Amount $4,998
Tax Year 2018
Lot Size 8,367 Sqft
Lot Dimensions 8367
Property Description
Adorable move-in ready ranch w/full basement in prime north side location! This little gem sits on a large corner lot and has beautiful refinished hardwood floors in LR and BRs, an eat-in kitchen w/newer appliances, large LR w/tons of light and 1-1/2 baths on main level. Huge, partially finished basement has Rec Room w/built-in bar and separate finished work room/den/playroom. Cute side porch leads to oversized 2-1/2 car garage with heater. Newer oversized concrete drive for extra parking. Front yard has a composite fence. Walk to Reed Keppler Park, Turtle Splash and the ARC Center, as well as the library and train. With a little updating, this gem will shine! Note: This is an Estate property and is being sold as-is but Trustee will fix peeling paint and rotted wood on side porch to allow for FHA buyers.
Location
State IL
County Du Page
Community Curbs, Sidewalks, Street Lights, Street Paved
Rooms
Basement Full
Interior
Interior Features Hardwood Floors, Wood Laminate Floors, Solar Tubes/Light Tubes, First Floor Bedroom, First Floor Laundry, First Floor Full Bath
Heating Natural Gas, Forced Air
Cooling Central Air
Fireplace Y
Appliance Range, Refrigerator, Bar Fridge, Washer, Dryer, Range Hood
Exterior
Exterior Feature Porch, Storms/Screens
Garage Detached
Garage Spaces 2.5
Waterfront false
View Y/N true
Roof Type Asphalt
Building
Lot Description Corner Lot
Story 1 Story
Foundation Concrete Perimeter
Sewer Public Sewer
Water Public
New Construction false
Schools
Elementary Schools Turner Elementary School
Middle Schools Leman Middle School
High Schools Community High School
School District 33, 33, 94
Others
HOA Fee Include None
Ownership Fee Simple
Special Listing Condition None
Read Less
© 2024 Listings courtesy of MRED as distributed by MLS GRID. All Rights Reserved.
Bought with Amy Foote • Baird & Warner Real Estate - Algonquin
GET MORE INFORMATION




