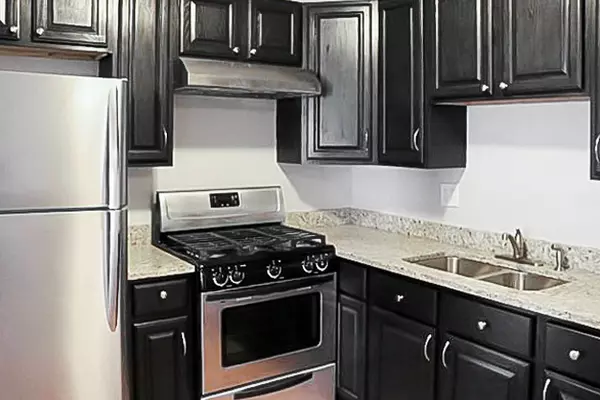For more information regarding the value of a property, please contact us for a free consultation.
9s060 Lake Drive #12-207 Willowbrook, IL 60527
Want to know what your home might be worth? Contact us for a FREE valuation!

Our team is ready to help you sell your home for the highest possible price ASAP
Key Details
Sold Price $115,500
Property Type Condo
Sub Type Condo
Listing Status Sold
Purchase Type For Sale
Square Footage 920 sqft
Price per Sqft $125
Subdivision Stratford Green
MLS Listing ID 10677012
Sold Date 08/10/20
Bedrooms 2
Full Baths 1
HOA Fees $385/mo
Year Built 1970
Annual Tax Amount $840
Tax Year 2018
Lot Dimensions COMMON
Property Description
Popular Willowbrook 'lifestyle' community, Stratford Green! Maintenance free living with pool, exercise room, party room, parks, and much more! This COMPLETELY UPDATED large unit features 2 bedrooms and full bath! Kitchen boasts updated cabinetry, granite counter tops, extended 'bar stool' counter tops, & all appliances! Freshly painted neutral color thru out! Both large bedrooms boast all new carpeting, built in closet shelving units, & new carpeting! Full bath features new granite top vanity, shower with popular subway tile surround, and new flooring! Large family room with new carpeting over looks large balcony over looking common areas! Conveniently located by I-55, I-294, & I-355! Assessment includes; heat, gas, water, parking, clubhouse party room, exterior pool, indoor basketball court, playgrounds etc! Units can be rented! Hurry this move in ready unit is READY NOW!
Location
State IL
County Du Page
Rooms
Basement None
Interior
Interior Features Wood Laminate Floors, Storage, Built-in Features
Heating Steam, Baseboard
Cooling Window/Wall Unit - 1
Fireplace N
Appliance Range, Dishwasher, Refrigerator
Laundry Common Area
Exterior
Exterior Feature Balcony, Storms/Screens
Community Features Coin Laundry, Exercise Room, Storage, On Site Manager/Engineer, Park, Party Room, Sundeck, Pool, Receiving Room, Steam Room
Waterfront false
View Y/N true
Roof Type Asphalt
Building
Lot Description Common Grounds
Foundation Concrete Perimeter
Sewer Public Sewer
Water Public
New Construction false
Schools
Elementary Schools Gower West Elementary School
Middle Schools Gower Middle School
High Schools Hinsdale South High School
School District 62, 62, 86
Others
Pets Allowed Cats OK
HOA Fee Include Heat,Water,Gas,Parking,Insurance,Clubhouse,Exercise Facilities,Pool,Exterior Maintenance,Lawn Care,Scavenger,Snow Removal
Ownership Condo
Special Listing Condition None
Read Less
© 2024 Listings courtesy of MRED as distributed by MLS GRID. All Rights Reserved.
Bought with Olga Kaminska • Core Realty & Investments Inc.
GET MORE INFORMATION




