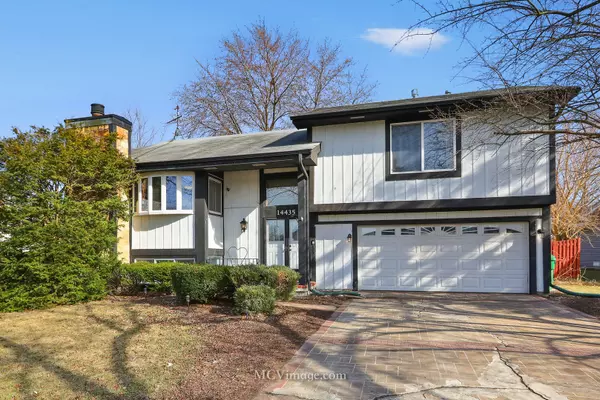For more information regarding the value of a property, please contact us for a free consultation.
14435 S Pebble Creek Drive Homer Glen, IL 60491
Want to know what your home might be worth? Contact us for a FREE valuation!

Our team is ready to help you sell your home for the highest possible price ASAP
Key Details
Sold Price $277,450
Property Type Single Family Home
Sub Type Detached Single
Listing Status Sold
Purchase Type For Sale
Square Footage 2,746 sqft
Price per Sqft $101
Subdivision Pebble Creek
MLS Listing ID 10673717
Sold Date 05/20/20
Bedrooms 4
Full Baths 2
Annual Tax Amount $6,063
Tax Year 2018
Lot Size 7,840 Sqft
Lot Dimensions 52X151X137X93
Property Description
WELCOME HOME TO THIS SPACIOUS RAISED RANCH LOCATED IN THE SOUGHT AFTER SUBDIVISION OF PEBBLE CREEK SITUATED ON AN OVER-SIZED LOT WITH 2 UPPER DECKS, A LOWER PATIO & SHED! THIS HOME IS LIKE NO OTHER IT BOASTS AN ADDITION WITH A HUGE MASTER BEDROOM & EXTRA FAMILY ROOM/SUN ROOM WITH SEE-THRU FIREPLACE WHICH LEADS TO THE UPPER DECK OVERLOOKING THE EXPANDED FENCED IN YARD! UPDATED WHITE KITCHEN, SHARP STACKED TILE GREY & WHITE TONED BACK-SPLASH & STAINLESS STEEL APPLIANCES! SIZABLE COMBO LIVING ROOM & DINING ROOM WITH ACCESS TO 2ND DECK, 3 GENEROUS SIZE BEDROOMS! LOWER LEVEL RARE FIND WALK-OUT BASEMENT GOES ON & ON WITH A HUGE GREAT ROOM WITH FIREPLACE, SITTING AREA, PLAY ROOM, AREA, OFFICE WITH FRENCH DOORS, UTILITY ROOM & FULL BATH! WALKING DISTANCE TO PARKS & MINUTES FROM BRAND NEW HERITAGE PARK WITH SO MANY AMENITIES (TENNIS COURTS, SAND VOLLEY BALK COURTS, FITNESS AREA, SENSORY GARDEN, ETC...) LESS THAN A MILE FROM OLD OAK COUNTRY CLUB GOLF COURSE & BIKING/WALKING PATHS! SO MUCH TO OFFER IN THIS GREAT AREA OF HOMER GLEN!
Location
State IL
County Will
Community Park, Curbs, Sidewalks, Street Lights, Street Paved
Rooms
Basement Walkout
Interior
Heating Natural Gas, Forced Air
Cooling Central Air
Fireplaces Number 2
Fireplaces Type Electric, Gas Log, Gas Starter
Fireplace Y
Appliance Range, Microwave, Dishwasher, Refrigerator, Washer, Dryer
Exterior
Garage Attached
Garage Spaces 2.0
Waterfront false
View Y/N true
Roof Type Asphalt
Building
Lot Description Fenced Yard
Story Raised Ranch
Foundation Concrete Perimeter
Sewer Public Sewer
Water Lake Michigan
New Construction false
Schools
School District 33, 33, 205
Others
HOA Fee Include None
Ownership Fee Simple
Special Listing Condition None
Read Less
© 2024 Listings courtesy of MRED as distributed by MLS GRID. All Rights Reserved.
Bought with Sang Han • Platinum Partners Realtors
GET MORE INFORMATION




