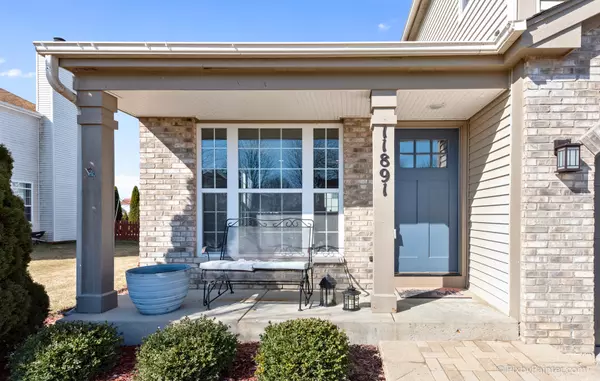For more information regarding the value of a property, please contact us for a free consultation.
11891 Cape Cod Lane Huntley, IL 60142
Want to know what your home might be worth? Contact us for a FREE valuation!

Our team is ready to help you sell your home for the highest possible price ASAP
Key Details
Sold Price $245,000
Property Type Single Family Home
Sub Type Detached Single
Listing Status Sold
Purchase Type For Sale
Square Footage 1,872 sqft
Price per Sqft $130
Subdivision Wing Pointe
MLS Listing ID 10673041
Sold Date 06/02/20
Bedrooms 3
Full Baths 2
Year Built 2000
Annual Tax Amount $8,013
Tax Year 2018
Lot Size 8,363 Sqft
Lot Dimensions 70 X 120
Property Description
This updated 3 Bedroom/2 Bath home in Huntley's Wing Pointe subdivision is ready for new owners! The carefully maintained landscaping and covered front porch provide the right amount of curb appeal to invite you right in! Inside, you'll be in awe of the stylishly updated Kitchen with stainless steel appliances, farmhouse sink and breakfast bar that overlook the Living Room! Cozy up in the Family Room in front of the floor to ceiling brick fireplace with gas starter! An updated full bath with heated floors completes the main level living areas. Upstairs you'll find 3 Bedrooms plus an updated shared full bath including double sinks! The laundry room is conveniently located on the 2nd floor and has built-in cabinets for easy storage! The partially finished basement provides even more living space! Move in to this one just in time to enjoy the spring & summer months on the stone patio set in a spacious backyard with playset! Located in close proximity to shopping, dining, entertaining and everything Huntley has to offer!
Location
State IL
County Mc Henry
Community Park, Curbs, Sidewalks, Street Paved
Rooms
Basement Partial
Interior
Interior Features Wood Laminate Floors
Heating Natural Gas
Cooling Central Air
Fireplaces Number 1
Fireplaces Type Wood Burning, Gas Starter
Fireplace Y
Appliance Range, Microwave, Dishwasher, Refrigerator, Washer, Dryer, Disposal
Exterior
Exterior Feature Patio, Porch
Garage Attached
Garage Spaces 2.0
Waterfront false
View Y/N true
Roof Type Asphalt
Building
Story 2 Stories
Foundation Concrete Perimeter
Sewer Public Sewer
Water Public
New Construction false
Schools
Elementary Schools Leggee Elementary School
Middle Schools Marlowe Middle School
High Schools Huntley High School
School District 158, 158, 158
Others
HOA Fee Include None
Ownership Fee Simple
Special Listing Condition None
Read Less
© 2024 Listings courtesy of MRED as distributed by MLS GRID. All Rights Reserved.
Bought with Katie Foss • Baird & Warner
GET MORE INFORMATION




