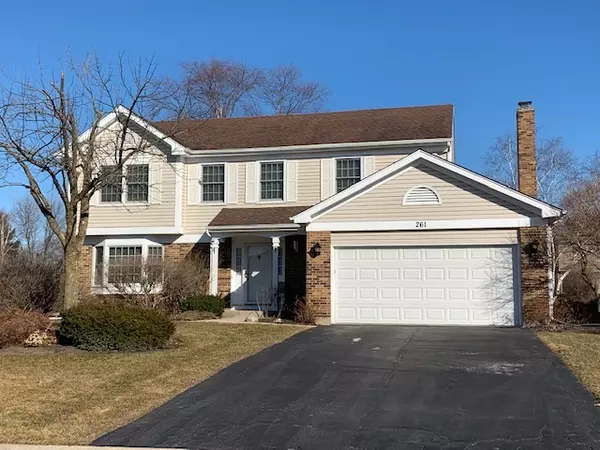For more information regarding the value of a property, please contact us for a free consultation.
261 Southridge Drive Gurnee, IL 60031
Want to know what your home might be worth? Contact us for a FREE valuation!

Our team is ready to help you sell your home for the highest possible price ASAP
Key Details
Sold Price $320,000
Property Type Single Family Home
Sub Type Detached Single
Listing Status Sold
Purchase Type For Sale
Square Footage 2,386 sqft
Price per Sqft $134
Subdivision Southridge
MLS Listing ID 10666061
Sold Date 04/27/20
Style Traditional
Bedrooms 4
Full Baths 2
Half Baths 1
HOA Fees $22/ann
Year Built 1989
Annual Tax Amount $8,757
Tax Year 2018
Lot Size 0.275 Acres
Lot Dimensions 89X141
Property Description
Spring is the perfect time to move into this charming well taken care of 2 story home with 4 Br and 2.5 Bath in highly sought after Southridge Subdivision, with bike paths and walking trails. Recently updated eat-in kitchen with Stainless Steel appliances and new granite counter tops, faucet and sink. Professionally painted. Hardwood floors throughout the first floor. Open concept with kitchen flowing into family room with a wood burning fireplace. Sliders from the eat-in kitchen opens to a large deck for entertaining and a huge back yard. Home is located close to the award winning Southridge park/Playground. Second floor boasts a huge Master Ensuite with walk-in closet and 3 additional large bedrooms. Large open Recreational room in finished basement makes a great entertainment space. Furnace 2013. Top of the line washer and dryer (2014). Energy efficient Renewal Anderson windows (2004). Close to Restaurants, Shopping and Interstate.
Location
State IL
County Lake
Community Park, Curbs, Sidewalks, Street Lights, Street Paved
Rooms
Basement Partial
Interior
Interior Features Hardwood Floors, First Floor Laundry, Walk-In Closet(s)
Heating Natural Gas, Forced Air
Cooling Central Air
Fireplaces Number 1
Fireplaces Type Wood Burning
Fireplace Y
Appliance Range, Microwave, Dishwasher, Refrigerator, Washer, Dryer, Disposal, Stainless Steel Appliance(s)
Exterior
Exterior Feature Deck
Garage Attached
Garage Spaces 2.0
Waterfront false
View Y/N true
Roof Type Asphalt
Building
Story 2 Stories
Foundation Concrete Perimeter
Sewer Public Sewer
Water Public
New Construction false
Schools
School District 50, 50, 121
Others
HOA Fee Include Insurance,Other
Ownership Fee Simple
Special Listing Condition None
Read Less
© 2024 Listings courtesy of MRED as distributed by MLS GRID. All Rights Reserved.
Bought with Tina Henry • Coldwell Banker Residential Brokerage
GET MORE INFORMATION




