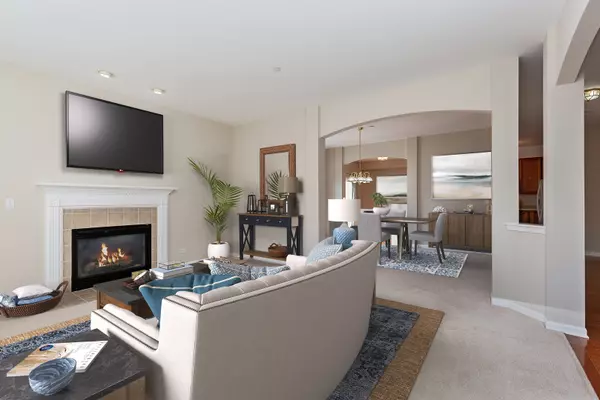For more information regarding the value of a property, please contact us for a free consultation.
2533 Oak Drive #2533 West Dundee, IL 60118
Want to know what your home might be worth? Contact us for a FREE valuation!

Our team is ready to help you sell your home for the highest possible price ASAP
Key Details
Sold Price $230,000
Property Type Condo
Sub Type Manor Home/Coach House/Villa
Listing Status Sold
Purchase Type For Sale
Square Footage 2,354 sqft
Price per Sqft $97
Subdivision Grand Pointe Meadows
MLS Listing ID 10657443
Sold Date 04/06/20
Bedrooms 3
Full Baths 2
Half Baths 1
HOA Fees $250/mo
Year Built 2004
Annual Tax Amount $5,881
Tax Year 2018
Lot Dimensions COMMON
Property Description
This beautiful home greets you with a 2 story foyer entry, gleaming HARDWOOD FLOORS and has open floor plan with a large living room adjacent to a separate dining room that flows right into the kitchen. The eating area opens to patio that overlooks a spectacular view of the Schweitzer Woods Forest Preserve, the 160 acre property is preserved as open space. The property has oak forests, crop land, hay meadows and marshes. A beautiful Edwardian house and matching dog kennel are situated in the southeast corner of the property. Flexible living at it's finest with 1 of 2 masters suites on the first floor or can be used as a den. The second floor has the other master suite with a huge walk in closet , a loft or second floor great room and the 3rd bedroom. This private location in highly desirable neighborhood is a must see. Close to the tollway, Metra, shopping and a quaint downtown area offering restaurants, a music venue, seasonal festivals and weekly events in the summer months. What a great place to work, rest and play year round!
Location
State IL
County Kane
Rooms
Basement None
Interior
Interior Features Hardwood Floors, First Floor Bedroom, First Floor Laundry, First Floor Full Bath, Walk-In Closet(s)
Heating Natural Gas, Forced Air
Cooling Central Air
Fireplaces Number 1
Fireplaces Type Attached Fireplace Doors/Screen, Gas Log, Gas Starter
Fireplace Y
Appliance Range, Microwave, Dishwasher, Refrigerator, Washer, Dryer, Disposal
Exterior
Exterior Feature Patio, Storms/Screens, End Unit
Garage Attached
Garage Spaces 2.0
Waterfront false
View Y/N true
Roof Type Asphalt
Building
Lot Description Common Grounds, Forest Preserve Adjacent, Landscaped
Foundation Concrete Perimeter
Sewer Public Sewer
Water Public
New Construction false
Schools
Elementary Schools Dundee Highlands Elementary Scho
Middle Schools Dundee Middle School
High Schools H D Jacobs High School
School District 300, 300, 300
Others
Pets Allowed Cats OK, Dogs OK
HOA Fee Include Insurance,Exterior Maintenance,Lawn Care,Snow Removal
Ownership Condo
Special Listing Condition None
Read Less
© 2024 Listings courtesy of MRED as distributed by MLS GRID. All Rights Reserved.
Bought with Daria Smith • Keller Williams Inspire - Geneva
GET MORE INFORMATION




