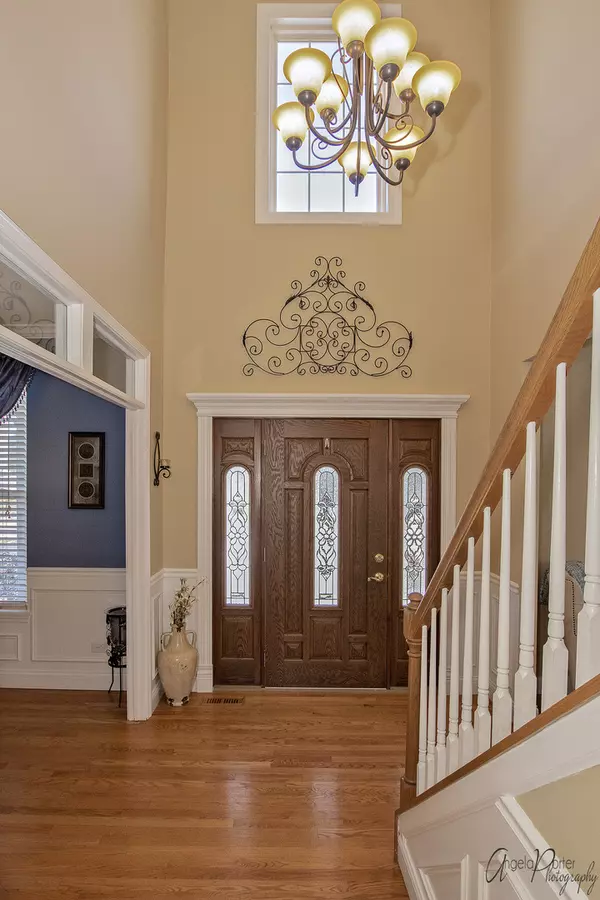For more information regarding the value of a property, please contact us for a free consultation.
550 Madison Lane Lindenhurst, IL 60046
Want to know what your home might be worth? Contact us for a FREE valuation!

Our team is ready to help you sell your home for the highest possible price ASAP
Key Details
Sold Price $315,000
Property Type Single Family Home
Sub Type Detached Single
Listing Status Sold
Purchase Type For Sale
Square Footage 2,400 sqft
Price per Sqft $131
Subdivision Heritage Trails
MLS Listing ID 10646817
Sold Date 04/27/20
Bedrooms 4
Full Baths 2
Half Baths 2
HOA Fees $20/ann
Year Built 1995
Annual Tax Amount $11,204
Tax Year 2018
Lot Size 10,890 Sqft
Lot Dimensions 70X125
Property Description
COMPLETELY UPDATED - NOTHING TO DO BUT MOVE IN! From the moment you arrive, the professionally landscaped yard & grand entrance welcome you! Soaring ceilings set the tone for this impressive 4 Bed, 4 Bath, 3 Car Garage home in Heritage Trails. EVERY INCH of this home has been fully remodeled and features a NEW Kitchen, NEW Baths, all NEW Mechanicals, NEWER Roof and Siding, Hardwood Flooring, Custom Molding, French Doors, Transom Windows, updated Lighting, In-ground Pool and So Much More! You are welcomed with gleaming hardwood floors as you enter the Foyer with Living Room and Formal Dining Rooms to each side. Further down, French Doors open to the convenient 1st Floor Office. As you venture past the Foyer, you enter the expanded 2-story Family Room and impressive Kitchen with custom 42 inch cabinets, granite countertops, stainless steel appliances and ample eating space with built-in Buffet overlooking the backyard. Enjoy your very own personal retreat in the lush backyard with expansive Patio, Gazebo, Heated In-ground Pool with NEW Heater and Hot Tub. Retreat upstairs to the sunny Master Suite with large Bathroom, Walk-In Closet and spectacular views of the pond and walking trails. Another Full Bathroom and 3 more Bedrooms upstairs with ample closet space. Fully Finished Basement is perfect for entertaining with a Full Custom Wet Bar, Rec Room, Game Room, 1/2 Bathroom, and so much Storage! Enjoy the good life and feel like you are on vacation every day at this gorgeous home, just moments from Oak Ridge Park (with a brand new splash pad!), Millburn School and McDonald Woods as well as transportation, restaurants, and shopping! Sought after Millburn Elementary/Middle and Lakes High Schools.
Location
State IL
County Lake
Community Park, Lake, Curbs, Sidewalks, Street Lights, Street Paved
Rooms
Basement Partial
Interior
Interior Features Vaulted/Cathedral Ceilings, Hot Tub, Bar-Wet, Hardwood Floors, Wood Laminate Floors, First Floor Laundry
Heating Natural Gas
Cooling Central Air
Fireplace N
Appliance Range, Microwave, Dishwasher, Refrigerator, Bar Fridge, Washer, Dryer, Disposal, Stainless Steel Appliance(s)
Exterior
Garage Attached
Garage Spaces 3.0
Waterfront false
View Y/N true
Building
Lot Description Common Grounds, Cul-De-Sac, Fenced Yard, Landscaped, Pond(s), Water View
Story 2 Stories
Sewer Public Sewer
Water Lake Michigan
New Construction false
Schools
Elementary Schools Millburn C C School
Middle Schools Millburn C C School
High Schools Lakes Community High School
School District 24, 24, 117
Others
HOA Fee Include Insurance
Ownership Fee Simple
Special Listing Condition Corporate Relo
Read Less
© 2024 Listings courtesy of MRED as distributed by MLS GRID. All Rights Reserved.
Bought with Nano Engdahl • Baird & Warner
GET MORE INFORMATION




