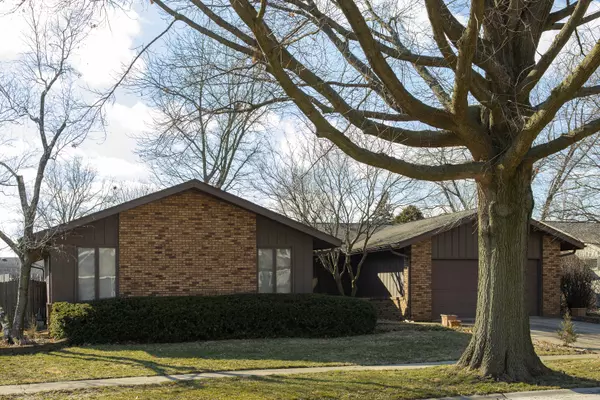For more information regarding the value of a property, please contact us for a free consultation.
2301 Galen Drive Champaign, IL 61821
Want to know what your home might be worth? Contact us for a FREE valuation!

Our team is ready to help you sell your home for the highest possible price ASAP
Key Details
Sold Price $235,000
Property Type Single Family Home
Sub Type Detached Single
Listing Status Sold
Purchase Type For Sale
Square Footage 2,513 sqft
Price per Sqft $93
Subdivision Devonshire
MLS Listing ID 10661389
Sold Date 06/30/20
Bedrooms 3
Full Baths 2
Half Baths 1
Year Built 1973
Annual Tax Amount $5,699
Tax Year 2018
Lot Size 10,454 Sqft
Lot Dimensions 55.24X34.79X116.42X90X115.02
Property Description
Featuring more than $70,000 in improvements by the current owners, this generously proportioned ranch home sits in the desirable Devonshire Subdivision, offering great proximity to Morrissey Park, schools, shopping, dining, and public transportation. Updates includes kitchen appliances, over 1,000 square feet of new luxury vinyl tile and hardwood flooring, new first layer of shingles in 2013, and updates to both bathrooms. Most of the house has been freshly painted. Square footage includes a four-season sunroom with furnace and a/c. This floor plan offers versatile spaces for entertaining, living and dining. See HD photo gallery & 3D virtual tour.
Location
State IL
County Champaign
Community Curbs, Sidewalks, Street Paved
Rooms
Basement None
Interior
Interior Features Hardwood Floors, First Floor Bedroom, First Floor Laundry, First Floor Full Bath
Heating Natural Gas, Forced Air
Cooling Central Air
Fireplaces Number 1
Fireplaces Type Wood Burning
Fireplace Y
Appliance Range, Microwave, Dishwasher, Refrigerator, Washer, Dryer, Disposal, Range Hood
Exterior
Exterior Feature Deck, Patio, Porch
Garage Attached
Garage Spaces 2.0
Waterfront false
View Y/N true
Roof Type Asphalt
Building
Story 1 Story
Foundation Block
Sewer Public Sewer
Water Public
New Construction false
Schools
Elementary Schools Unit 4 Of Choice
Middle Schools Champaign/Middle Call Unit 4 351
High Schools Central High School
School District 4, 4, 4
Others
HOA Fee Include None
Ownership Fee Simple
Special Listing Condition None
Read Less
© 2024 Listings courtesy of MRED as distributed by MLS GRID. All Rights Reserved.
Bought with Lisa Duncan • KELLER WILLIAMS-TREC
GET MORE INFORMATION




