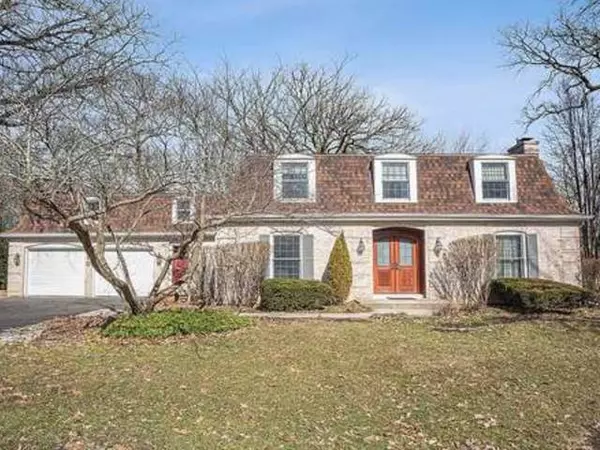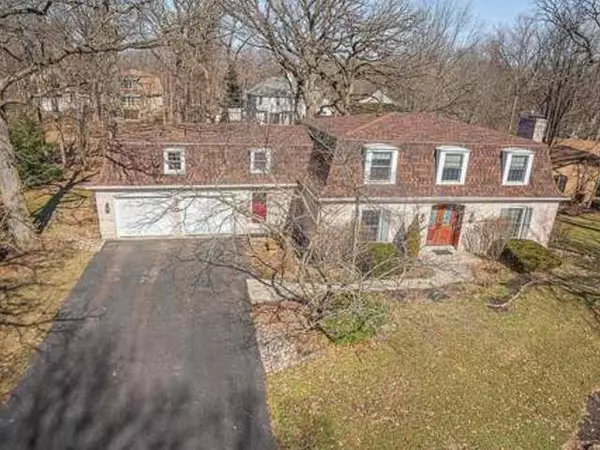For more information regarding the value of a property, please contact us for a free consultation.
870 Saint Andrews Way Frankfort, IL 60423
Want to know what your home might be worth? Contact us for a FREE valuation!

Our team is ready to help you sell your home for the highest possible price ASAP
Key Details
Sold Price $395,000
Property Type Single Family Home
Sub Type Detached Single
Listing Status Sold
Purchase Type For Sale
Square Footage 3,356 sqft
Price per Sqft $117
Subdivision Prestwick
MLS Listing ID 10655009
Sold Date 05/29/20
Bedrooms 4
Full Baths 3
Year Built 1977
Annual Tax Amount $9,673
Tax Year 2018
Lot Size 0.710 Acres
Lot Dimensions 158X201X77X174
Property Description
Located in the desirable Prestwick Subdivision, this 2-story has been beautifully updated throughout the years. The moment you walk through the ELEGANT double door entry, you will appreciate the refinements that this home has to offer. From the oak staircase to the captivating LVRM with crown molding, stylish fireplace with rich oak surround, and glimmering HDWD Floors that flow nicely throughout most of the main level, this home offers classic style. The DNRM features a large picture window that captures the view of the private wooded yard which boasts 300-year-old oaks. The Kitchen was remodeled in 2009, and it is EXQUISITE! It offers 42 inch hickory cabinets w/2 pantries that have pull-out shelving, quartz countertops, stone back splash, and under-cabinet lighting. Several cabinets have glass doors and are perfect for showing off your most treasured glassware. All appliances are top of the line. Your 2nd Fireplace is located in the roomy FMRM. This room also features crown molding and is wired for surround sound. There are sliding glass doors to a spacious deck where you can enjoy a spa-like evening in the HOT TUB! Laundry is on the main floor, and the washer & drier are included. There is plenty of cabinet and closet space in this home! The Den can be used as a 5th BDRM, office, or playroom. On the 2nd level, you will find 4 generous BDRMS with brand new carpeting. The MSTR bedroom has double closets and a MSTR BATH -but not just any MSTR BATH...This one has a double walk-in shower with dual shower heads. There is also a HEATED FLOOR, double sinks, and double medicine cabinets. The third bedroom connects to a bonus room that has endless possibilities! The DRY Basement is unfinished and is ready for your touches. The garage is EXTRA DEEP TOO! Don't Miss your opportunity to view this beautiful house on a Beautiful LOT! If you look under Additional Information, you will find the ages & dates of multiple updates to the home.
Location
State IL
County Will
Community Street Lights, Street Paved
Rooms
Basement Full
Interior
Interior Features Hot Tub, Hardwood Floors, First Floor Bedroom, First Floor Full Bath, Built-in Features, Walk-In Closet(s)
Heating Natural Gas, Forced Air
Cooling Central Air, Zoned
Fireplaces Number 2
Fireplaces Type Gas Log, Gas Starter
Fireplace Y
Appliance Range, Microwave, Dishwasher, Refrigerator, Washer, Dryer, Disposal, Stainless Steel Appliance(s), Water Softener Owned
Exterior
Exterior Feature Deck, Hot Tub
Garage Attached
Garage Spaces 2.5
Waterfront false
View Y/N true
Roof Type Asphalt
Building
Lot Description Landscaped
Story 2 Stories
Foundation Concrete Perimeter
Sewer Public Sewer
Water Community Well
New Construction false
Schools
School District 157C, 157C, 210
Others
HOA Fee Include None
Ownership Fee Simple
Special Listing Condition None
Read Less
© 2024 Listings courtesy of MRED as distributed by MLS GRID. All Rights Reserved.
Bought with Christopher Feil • Stapleton Brothers Realty
GET MORE INFORMATION




