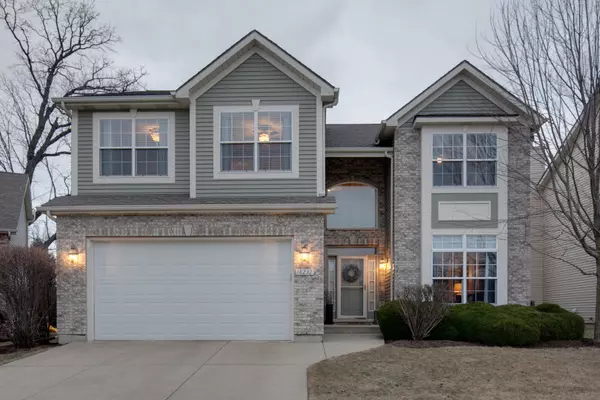For more information regarding the value of a property, please contact us for a free consultation.
18232 W Banbury Drive Gurnee, IL 60031
Want to know what your home might be worth? Contact us for a FREE valuation!

Our team is ready to help you sell your home for the highest possible price ASAP
Key Details
Sold Price $339,100
Property Type Single Family Home
Sub Type Detached Single
Listing Status Sold
Purchase Type For Sale
Square Footage 2,569 sqft
Price per Sqft $131
MLS Listing ID 10645246
Sold Date 04/17/20
Bedrooms 5
Full Baths 2
Half Baths 1
Year Built 2006
Annual Tax Amount $9,886
Tax Year 2018
Lot Size 7,274 Sqft
Lot Dimensions 0.167
Property Description
Welcome home. Conveniently located in the Gurnee area, this home is just minutes away from local restaurants, shopping, parks, interstate access and is a perfect fit for any lifestyle. At just under 2600 sq ft this stunning property offers 5 bedrooms, 2.5 baths, a full basement and is nestled perfectly into a cul-de-sac. It boasts an amazing layout including a chef-friendly kitchen (w/ room for a table and tons of storage), a large family room with a two-story stone fireplace, a large master suite (with private master bath and WIC), and full basement. Recent improvements include furnace (2019), A/C (2019), whole house tankless water heater (2019), and a "smart" garage door opener (2019). This location provides access to highly ranked schools, has no association dues and is in unincorporated Gurnee, which is reflected in your property tax bill. Don't miss out, schedule a tour today and let your story begin.
Location
State IL
County Lake
Community Lake, Curbs, Sidewalks, Street Lights, Street Paved
Rooms
Basement Full
Interior
Interior Features Vaulted/Cathedral Ceilings, Hardwood Floors, First Floor Laundry, Walk-In Closet(s)
Heating Forced Air
Cooling Central Air
Fireplaces Number 1
Fireplaces Type Gas Starter
Fireplace Y
Appliance Range, Microwave, Dishwasher, Refrigerator, Washer, Dryer, Disposal, Stainless Steel Appliance(s)
Exterior
Exterior Feature Patio
Garage Attached
Garage Spaces 2.0
Waterfront false
View Y/N true
Roof Type Asphalt
Parking Type Driveway
Building
Lot Description Cul-De-Sac, Water View
Story 2 Stories
Foundation Concrete Perimeter
Sewer Public Sewer
Water Public
New Construction false
Schools
Elementary Schools Woodland Elementary School
Middle Schools Woodland Intermediate School
High Schools Warren Township High School
School District 50, 50, 121
Others
HOA Fee Include None
Ownership Fee Simple
Special Listing Condition None
Read Less
© 2024 Listings courtesy of MRED as distributed by MLS GRID. All Rights Reserved.
Bought with Lisa Wolf • Keller Williams North Shore West
GET MORE INFORMATION




