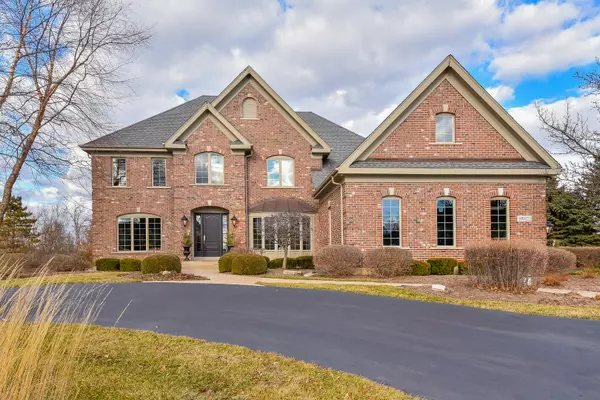For more information regarding the value of a property, please contact us for a free consultation.
39W072 Lookout Lane St. Charles, IL 60175
Want to know what your home might be worth? Contact us for a FREE valuation!

Our team is ready to help you sell your home for the highest possible price ASAP
Key Details
Sold Price $675,000
Property Type Single Family Home
Sub Type Detached Single
Listing Status Sold
Purchase Type For Sale
Square Footage 3,883 sqft
Price per Sqft $173
Subdivision Burr Hill
MLS Listing ID 10659824
Sold Date 06/11/20
Style Traditional
Bedrooms 5
Full Baths 4
Half Baths 1
Year Built 2003
Annual Tax Amount $15,374
Tax Year 2018
Lot Size 1.260 Acres
Lot Dimensions 225.6 X 250.9 X 225.7 X 252.2
Property Description
Located on a 1.26 acre lot in desired Burr Hill & The Hawk Golf Club Community impeccable all brick Derrico built Georgian w/5 Bedrooms, 4 1/2 Baths, 2 masonry fireplaces & incredible one of a kind McNallys Pub inspired English basement offers 5500+ Sq ft of finished living & entertaining space! Dramatic 2 story foyer opens to Dining rm with tray ceiling, crown, wainscot & Office w/French doors, beautiful built-ins & trim~Living rm opens to Family rm w/2 story fireplace flanked by floor to ceiling windows~Family rm opens to Kitchen w/eating area has 42"Brakur cabs, granite, Stainless appliances Bosch-Ge Profile, Fisher Paykel 6 burner cooktop & walk-in pantry~The two exterior doors from kitchen eating area provide the perfect exterior access for indoor outdoor entertaining to the large patio which features fire pit, built-in grill and private backyard~Surround sound wired main level inside and outside~Master Suite overlooks back yard w/volume ceiling adjoins luxury Master bath w/vaulted ceiling, jacuzzi tub-separate shower double vanities, extensive trim detail and HUGE master closet~Bedroom 2 w/tray ceiling & walk-in closet has full on-suite bath~Bedrooms 3-4 w/tray ceiling share Jack/Jill Bath w/skylights~Entertain your family and guests in one of the most incredibly stunning finished English basements inspired, designed and custom built by Kieran McNally w/Recreation/Media Rm w/cozy masonry fireplace, Bar Room, Game Room, 5th bedroom & 4th full bath! No detail or cost was spared! The perfect ambiance was created from every thoughtful handcrafted detail! From the custom knotty alder wood cabinets, beams, columns, crown, solid wood doors, built-ins, fireplace mantel to the gleaming granite counters, stone walls, under cabinet-pendant-recessed lighting and gorgeous porcelain floor~The wet bar includes refrigerator, beverage refrigerator & dishwasher! The space is so wonderful, you won't want to leave! Enjoy the neighborhood pool and tennis courts w/no hoa & nearby bike paths to the Great Western Trail! Golf and social memberships are also available at The Hawk Country Club.
Location
State IL
County Kane
Community Pool, Tennis Court(S), Street Paved
Rooms
Basement Full, English
Interior
Interior Features Skylight(s), Bar-Dry, Bar-Wet, Hardwood Floors, First Floor Laundry, First Floor Full Bath, Built-in Features, Walk-In Closet(s)
Heating Natural Gas
Cooling Central Air, Zoned
Fireplaces Number 2
Fireplaces Type Wood Burning, Gas Log, Gas Starter
Fireplace Y
Appliance Double Oven, Microwave, Dishwasher, Refrigerator, Freezer, Washer, Dryer, Stainless Steel Appliance(s), Wine Refrigerator, Cooktop, Other
Laundry Gas Dryer Hookup, Electric Dryer Hookup, Laundry Chute, Sink
Exterior
Exterior Feature Patio, Brick Paver Patio, Storms/Screens, Outdoor Grill, Fire Pit
Garage Attached
Garage Spaces 3.0
Waterfront false
View Y/N true
Roof Type Asphalt
Parking Type Off Street, Driveway
Building
Lot Description Landscaped, Mature Trees
Story 2 Stories
Foundation Concrete Perimeter
Sewer Septic-Private
Water Private Well
New Construction false
Schools
Elementary Schools Ferson Creek Elementary School
Middle Schools Haines Middle School
High Schools St Charles North High School
School District 303, 303, 303
Others
HOA Fee Include None
Ownership Fee Simple
Special Listing Condition None
Read Less
© 2024 Listings courtesy of MRED as distributed by MLS GRID. All Rights Reserved.
Bought with Stephanie Doherty • Homesmart Connect LLC
GET MORE INFORMATION




