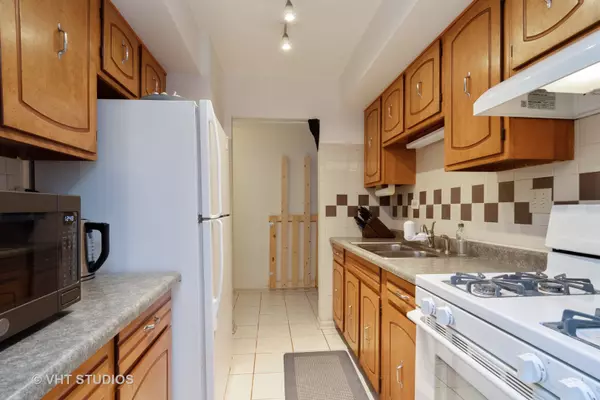For more information regarding the value of a property, please contact us for a free consultation.
2151 Country Club Drive #4 Woodridge, IL 60517
Want to know what your home might be worth? Contact us for a FREE valuation!

Our team is ready to help you sell your home for the highest possible price ASAP
Key Details
Sold Price $90,000
Property Type Condo
Sub Type Condo
Listing Status Sold
Purchase Type For Sale
Square Footage 766 sqft
Price per Sqft $117
Subdivision Woodridge Club
MLS Listing ID 10658036
Sold Date 06/17/20
Bedrooms 1
Full Baths 1
HOA Fees $261/mo
Year Built 1979
Annual Tax Amount $775
Tax Year 2018
Lot Dimensions COMMON
Property Description
This move-in ready, first floor end unit is located in Woodridge Club Condominiums. The walkout patios are perfect for enjoying a morning cup of coffee or an evening dinner and provide a great cross-breeze in the family room. There is a private storage unit, plus parking a few steps away. Bicycle storage is available in the building's community storage unit. The unit features a newer furnace/A/C unit and kitchen appliances, plus a large bedroom and family room, both with new carpet. Windows and patio doors have blinds and the bathroom, updated fixtures. Playgrounds and private pool are located in the complex. A park, pond and walking path are within a short distance. Ideally located near shopping, restaurants, Metra stations, I-355 and I-55.
Location
State IL
County Du Page
Rooms
Basement None
Interior
Interior Features First Floor Bedroom, First Floor Full Bath, Storage
Heating Natural Gas, Forced Air
Cooling Central Air
Fireplace N
Appliance Range, Refrigerator, Disposal
Exterior
Exterior Feature Patio, End Unit
Community Features Coin Laundry, Park, Pool
Waterfront false
View Y/N true
Building
Lot Description Corner Lot
Foundation Concrete Perimeter
Sewer Public Sewer
Water Public
New Construction false
Schools
Elementary Schools Meadowview Elementary School
Middle Schools Thomas Jefferson Junior High Sch
High Schools South High School
School District 68, 68, 99
Others
Pets Allowed Cats OK, Dogs OK
HOA Fee Include Water,Gas,Parking,Insurance,Clubhouse,Pool,Exterior Maintenance,Lawn Care,Snow Removal
Ownership Condo
Special Listing Condition None
Read Less
© 2024 Listings courtesy of MRED as distributed by MLS GRID. All Rights Reserved.
Bought with Stephanie Herbert • RE/MAX Action
GET MORE INFORMATION




