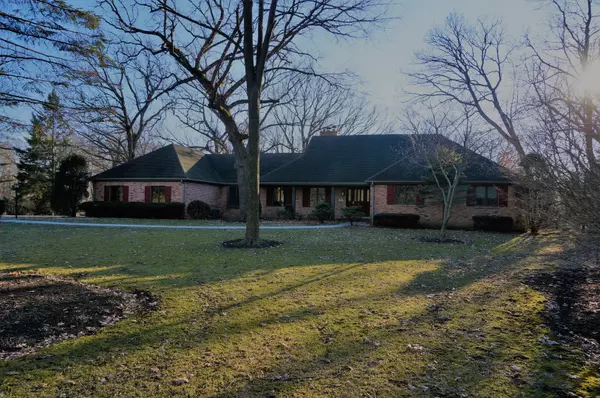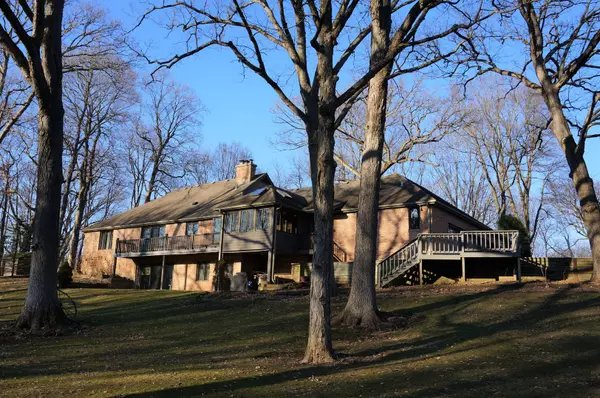For more information regarding the value of a property, please contact us for a free consultation.
947 Shetland Drive Frankfort, IL 60423
Want to know what your home might be worth? Contact us for a FREE valuation!

Our team is ready to help you sell your home for the highest possible price ASAP
Key Details
Sold Price $430,000
Property Type Single Family Home
Sub Type Detached Single
Listing Status Sold
Purchase Type For Sale
Square Footage 2,516 sqft
Price per Sqft $170
Subdivision Prestwick Country Club
MLS Listing ID 10653680
Sold Date 06/30/20
Style Ranch
Bedrooms 3
Full Baths 4
Half Baths 1
Year Built 1976
Annual Tax Amount $9,799
Tax Year 2018
Lot Size 1.980 Acres
Lot Dimensions 65X303X253X283X330
Property Description
This all brick Ranch with a walk-out basement is situated on one of the LARGEST lots in Prestwick of Frankfort! There are an abundance of mature trees on this property & it backs up to Hickory Creek providing a peaceful setting. All bedrooms have their own full bathroom! 2 fireplaces (Living room & Family room). The finished (walk-out) basement has radiant heat in the floor, 2nd Kitchen or bar & tons of space for additional rooms! The windows in this home have Low-E & argon gas. There are newer 6-panel doors! The views from the 3-season sun room are incredible!! This home is a MUST SEE!!!
Location
State IL
County Will
Rooms
Basement Full
Interior
Interior Features Hardwood Floors, Wood Laminate Floors, Heated Floors, First Floor Bedroom, In-Law Arrangement, First Floor Laundry, First Floor Full Bath, Built-in Features
Heating Natural Gas, Forced Air, Radiant, Sep Heating Systems - 2+
Cooling Central Air
Fireplaces Number 2
Fireplaces Type Wood Burning
Fireplace Y
Appliance Double Oven, Microwave, Dishwasher, Refrigerator, Washer, Dryer
Exterior
Exterior Feature Deck, Patio, Porch, Porch Screened, Screened Patio
Garage Attached
Garage Spaces 3.0
Waterfront true
View Y/N true
Roof Type Asphalt
Building
Lot Description Cul-De-Sac, Lake Front, Landscaped, Stream(s), Water View, Wooded, Mature Trees
Story 1 Story
Foundation Concrete Perimeter
Sewer Public Sewer
Water Public
New Construction false
Schools
High Schools Lincoln-Way East High School
School District 157C, 157C, 210
Others
HOA Fee Include None
Ownership Fee Simple
Special Listing Condition None
Read Less
© 2024 Listings courtesy of MRED as distributed by MLS GRID. All Rights Reserved.
Bought with Jaime Birks • Corona Realty Group, Inc.
GET MORE INFORMATION




