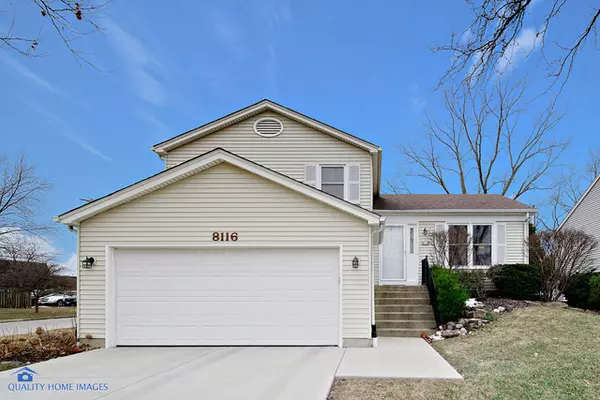For more information regarding the value of a property, please contact us for a free consultation.
8116 Geneva Street Woodridge, IL 60517
Want to know what your home might be worth? Contact us for a FREE valuation!

Our team is ready to help you sell your home for the highest possible price ASAP
Key Details
Sold Price $271,000
Property Type Single Family Home
Sub Type Detached Single
Listing Status Sold
Purchase Type For Sale
Square Footage 1,508 sqft
Price per Sqft $179
Subdivision Rosewood
MLS Listing ID 10650716
Sold Date 04/15/20
Style Tri-Level
Bedrooms 3
Full Baths 2
Year Built 1985
Annual Tax Amount $6,665
Tax Year 2018
Lot Size 7,396 Sqft
Lot Dimensions 58X120
Property Description
Welcome home! Pottery Barn colors and style move in ready. Relax in the Spacious living room with vaulted ceilings and enjoy hanging out in the awesome Family room that has a cool bar with fridge, sink and nice built ins. You can blend the outdoors and indoors together with the Sliding Glass door to concrete patio lounge area. Plenty of space in this nice fenced in yard. Updates include kitchen with 42" cabinets, granite counters, and new stainless appliances. The bathrooms are nicely updated too. Big ticket items like New concrete driveway and Furnace/AC replaced in 2014, you are set for a long time! With 2 full baths and 3 bedrooms, this is possibly the best value in this price range. Super home in desirable Rosewood area of Woodridge! Move right in and enjoy! multiple offers received, highest and best called for by monday night 3/2/20 for tuesday review
Location
State IL
County Du Page
Community Curbs, Sidewalks, Street Paved
Rooms
Basement Partial, Walkout
Interior
Interior Features Vaulted/Cathedral Ceilings, Bar-Wet, Wood Laminate Floors
Heating Natural Gas, Forced Air
Cooling Central Air
Fireplace N
Appliance Range, Microwave, Dishwasher, Refrigerator, Washer, Dryer
Exterior
Exterior Feature Patio
Garage Attached
Garage Spaces 2.0
Waterfront false
View Y/N true
Roof Type Asphalt
Building
Lot Description Corner Lot, Fenced Yard
Story Split Level
Sewer Public Sewer
Water Lake Michigan
New Construction false
Schools
Elementary Schools Edgewood Elementary School
Middle Schools Thomas Jefferson Junior High Sch
High Schools South High School
School District 68, 68, 99
Others
HOA Fee Include None
Ownership Fee Simple
Special Listing Condition None
Read Less
© 2024 Listings courtesy of MRED as distributed by MLS GRID. All Rights Reserved.
Bought with Lauren Stubig • @properties
GET MORE INFORMATION




