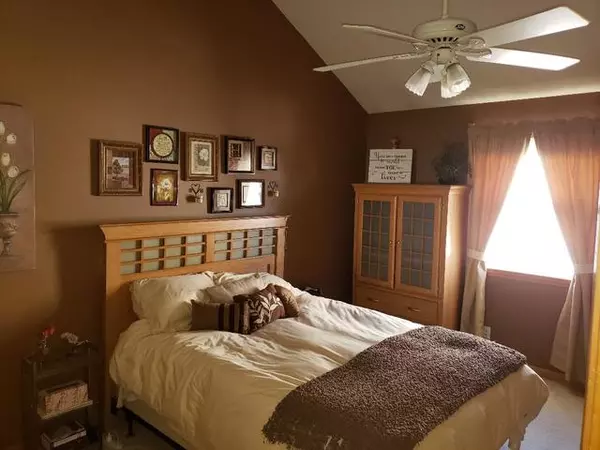For more information regarding the value of a property, please contact us for a free consultation.
24925 DONEGAL Drive Manhattan, IL 60442
Want to know what your home might be worth? Contact us for a FREE valuation!

Our team is ready to help you sell your home for the highest possible price ASAP
Key Details
Sold Price $257,500
Property Type Single Family Home
Sub Type Detached Single
Listing Status Sold
Purchase Type For Sale
Square Footage 2,000 sqft
Price per Sqft $128
MLS Listing ID 10645406
Sold Date 04/14/20
Style Quad Level
Bedrooms 4
Full Baths 2
Year Built 2001
Annual Tax Amount $6,450
Tax Year 2018
Lot Size 7,840 Sqft
Lot Dimensions 65X124
Property Description
THE HOME OF YOUR DREAMS IS FINALLY ON THE MARKET....now for your other two wishes,one being the first one to see this breathtaking decorated home and three being the first one to have a little luck of the irish before St PAttys Day and get your contract accepted!! From the minute you walk up to the front door and see the paver walkways winding around the corner of the home, you know your in for a treat! When you enter the front door, the openness of the living room with vaulted ceilings and decorative ceiling nook as well as the all wood laminate floors throughout the main level will be very pleasing to the eye. The dining are opens into a kitchen with all newer appliances,pantry, and expanded high end laminate counters with room for breakfast stools. Sliding patio door leads to an expansive deck with room for grill and plenty of seating for when you have guests over for the hottub parties. Totally fenced yard and a shed for more storage and also allows you to keep plenty of room in your 2+ car garage. The upper level has 3 large bedrooms and plenty of closets. The lower level has a big family room with cozy corner fireplace and possible 4th bedroom or office. And if you still need more room, there is a FULL,FINISHED BASEMENT with cabinets and beautiful laminate floors. Good size laundry room and storage room round out the bonus livable square footage. Impeccably maintained and nothing to do but move in!! FHA-VA okay washer/dryer negotiable, quick close possible but this home is a MUST SEE!! 10+
Location
State IL
County Will
Rooms
Basement Full
Interior
Interior Features Vaulted/Cathedral Ceilings, Hot Tub, Wood Laminate Floors
Heating Natural Gas, Forced Air
Cooling Central Air
Fireplaces Number 1
Fireplaces Type Gas Log
Fireplace Y
Exterior
Garage Attached
Garage Spaces 2.0
Waterfront false
View Y/N true
Building
Lot Description Fenced Yard
Story Split Level w/ Sub
Sewer Public Sewer
Water Public
New Construction false
Schools
High Schools Lincoln-Way West High School
School District 114, 114, 210
Others
HOA Fee Include None
Ownership Fee Simple
Special Listing Condition None
Read Less
© 2024 Listings courtesy of MRED as distributed by MLS GRID. All Rights Reserved.
Bought with Joseph Siwinski • Lincoln-Way Realty, Inc
GET MORE INFORMATION




