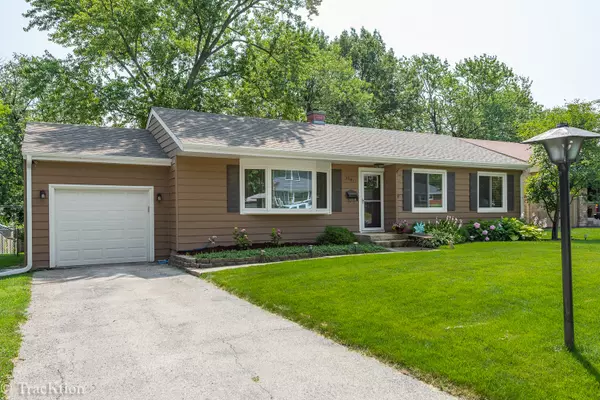For more information regarding the value of a property, please contact us for a free consultation.
3941 Forest Avenue Downers Grove, IL 60515
Want to know what your home might be worth? Contact us for a FREE valuation!

Our team is ready to help you sell your home for the highest possible price ASAP
Key Details
Sold Price $290,000
Property Type Single Family Home
Sub Type Detached Single
Listing Status Sold
Purchase Type For Sale
Square Footage 1,096 sqft
Price per Sqft $264
MLS Listing ID 10623249
Sold Date 05/05/20
Style Ranch
Bedrooms 3
Full Baths 1
Half Baths 1
Year Built 1955
Annual Tax Amount $4,903
Tax Year 2018
Lot Size 9,478 Sqft
Lot Dimensions 69 X 138
Property Description
Beautiful and well maintained three bedroom ranch home! Spacious living room with bay window flows into the dining room for the open concept feeling. Gorgeous, updated kitchen with white shaker cabinets, granite countertops, stainless steel appliances and pantry. Hardwood floors throughout the first floor. Full bath recently remodeled. Full basement with refinished family room. Basement also features a half bath, den, laundry room and plenty of storage. Awesome fenced in yard with a deck, perfect for barbecues and a Tuff Shed. Attached garage with epoxied flooring. New roof and gutters 2019. Air conditioner 2018/Furnace 2017. Taxes do not reflect a homeowners exemption. So close to the schools, Good Samaritan Hospital, expressways, Oak Brook Mall, Yorktown Mall, and downtown Downers Grove!
Location
State IL
County Du Page
Community Street Lights, Street Paved
Rooms
Basement Full
Interior
Interior Features Hardwood Floors
Heating Natural Gas, Forced Air
Cooling Central Air
Fireplace N
Appliance Range, Microwave, Dishwasher, Refrigerator, Washer, Dryer, Stainless Steel Appliance(s)
Exterior
Exterior Feature Deck, Storms/Screens
Garage Attached
Garage Spaces 1.0
Waterfront false
View Y/N true
Roof Type Asphalt
Building
Lot Description Fenced Yard
Story 1 Story
Foundation Concrete Perimeter
Sewer Public Sewer
Water Lake Michigan
New Construction false
Schools
Elementary Schools Highland Elementary School
Middle Schools Herrick Middle School
High Schools North High School
School District 58, 58, 99
Others
HOA Fee Include None
Ownership Fee Simple
Special Listing Condition None
Read Less
© 2024 Listings courtesy of MRED as distributed by MLS GRID. All Rights Reserved.
Bought with Didi Hanni • Coldwell Banker Residential
GET MORE INFORMATION




