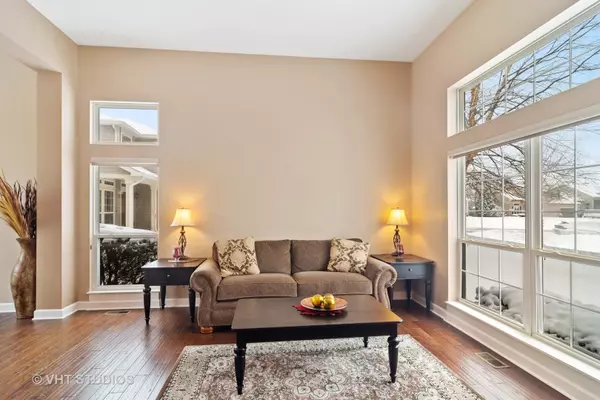For more information regarding the value of a property, please contact us for a free consultation.
1102 HEAVENS GATE Lake In The Hills, IL 60156
Want to know what your home might be worth? Contact us for a FREE valuation!

Our team is ready to help you sell your home for the highest possible price ASAP
Key Details
Sold Price $310,000
Property Type Single Family Home
Sub Type Detached Single
Listing Status Sold
Purchase Type For Sale
Square Footage 2,680 sqft
Price per Sqft $115
Subdivision Big Sky
MLS Listing ID 10627157
Sold Date 04/30/20
Style Traditional
Bedrooms 5
Full Baths 2
Half Baths 1
Year Built 1995
Annual Tax Amount $9,658
Tax Year 2018
Lot Size 10,890 Sqft
Lot Dimensions 71 X 148 X 70 X 135
Property Description
You will feel like you are in Heaven when you enter this home. The homeowners have painstakingly upgraded and remodeled much of the home with class and quality. Enter into the awesome 2-story foyer and notice the tile floors, new lighting and solid wood doors. To your right you will enter the living room/dining room. Both rooms have high ceilings, new hardwood floors and white baseboards and the dining room features a stylish new light fixture. The heart of this home is the freshly painted kitchen with 9' ceilings and 42" cabinets which is completely open to the bright family room for today's lifestyle and is sure to please. Check out what this chef did in upgrades such as new leather granite counters with a coordinating granite top on the center island. New hardware, lighting and exquisite new wood floors make this the place to hang out. First floor also features a 5th bedroom currently used as an office and updated powder room. There is a large master suite with luxury bath and master closet system. Basement is finished with game room, exercise room, and a recreation room perfect for entertaining. Roof is 2 months old, furnace is 5 years old and hot water heater is 1 year. Move in ready! See it today!
Location
State IL
County Mc Henry
Community Curbs, Sidewalks, Street Lights, Street Paved
Rooms
Basement Full
Interior
Interior Features Vaulted/Cathedral Ceilings, Hardwood Floors, First Floor Bedroom, First Floor Laundry, Walk-In Closet(s)
Heating Natural Gas, Forced Air
Cooling Central Air
Fireplace Y
Appliance Range, Microwave, Dishwasher, Refrigerator, Washer, Dryer, Disposal
Exterior
Exterior Feature Deck
Garage Attached
Garage Spaces 2.0
Waterfront false
View Y/N true
Roof Type Asphalt
Building
Story 2 Stories
Foundation Concrete Perimeter
Sewer Public Sewer
Water Public
New Construction false
Schools
Elementary Schools Glacier Ridge Elementary School
Middle Schools Richard F Bernotas Middle School
High Schools Crystal Lake South High School
School District 47, 47, 155
Others
HOA Fee Include None
Ownership Fee Simple
Special Listing Condition None
Read Less
© 2024 Listings courtesy of MRED as distributed by MLS GRID. All Rights Reserved.
Bought with Brigham Miller • REMAX All Pro - St Charles
GET MORE INFORMATION




