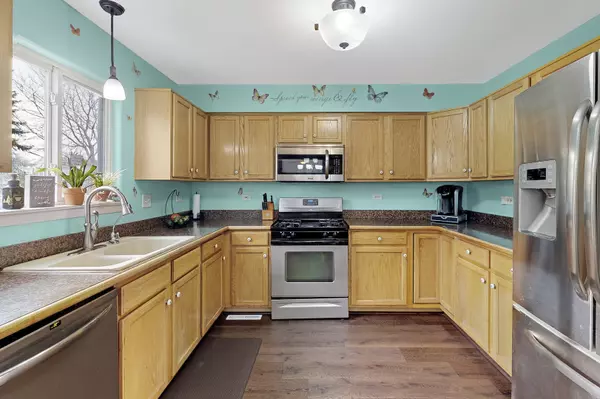For more information regarding the value of a property, please contact us for a free consultation.
26319 W Tallgrass Trail Channahon, IL 60410
Want to know what your home might be worth? Contact us for a FREE valuation!

Our team is ready to help you sell your home for the highest possible price ASAP
Key Details
Sold Price $245,000
Property Type Single Family Home
Sub Type Detached Single
Listing Status Sold
Purchase Type For Sale
Square Footage 2,264 sqft
Price per Sqft $108
Subdivision Hunters Crossing
MLS Listing ID 10635295
Sold Date 04/13/20
Style Other
Bedrooms 4
Full Baths 2
Half Baths 1
HOA Fees $16/ann
Year Built 1999
Annual Tax Amount $6,026
Tax Year 2018
Lot Size 9,583 Sqft
Lot Dimensions 75 X 125
Property Description
Check out our interactive 3D tour! Pristine Two Story 4 Bed, 2.5 Bath Home with a 2 Car Attached Garage and Full Finished Basement in the Desired Hunter's Crossing Subdivision! Be Welcomed by the Bright Foyer with Elegant Wainscoting opening to Spacious Combined Living and Dining Rooms with Ceiling Fan and Large Windows Bringing in Natural Light. Kitchen Boasts 36" Oak Cabinets, Pantry, All Stainless Steel Appliances, and Eating Area w/ Sliders to the Patio. Laundry and 1/2 Bath on First Floor for Convenience. Second Floor Offers a Bright Master Suite complete with a Private Bath, 3 Additional Spacious Beds with Ample Closet Space and Additional Full Bath. Finished Basement offers a Rec Room and Crawl Space for Storage. Huge Backyard Offers a Patio-Great for Entertaining Guests and Tons of Room for you to enjoy! Nearby Parks and just a 20 minute drive to Downtown Joliet offering tons of Shopping and Dining! Easy access to I-55. Make this home yours today!
Location
State IL
County Will
Community Park, Lake
Rooms
Basement Partial
Interior
Interior Features First Floor Laundry
Heating Natural Gas, Forced Air
Cooling Central Air
Fireplace N
Appliance Range, Microwave, Dishwasher, Refrigerator, Washer, Dryer, Disposal, Stainless Steel Appliance(s)
Exterior
Exterior Feature Patio
Garage Attached
Garage Spaces 2.0
Waterfront false
View Y/N true
Roof Type Asphalt
Building
Lot Description Corner Lot
Story 2 Stories
Foundation Concrete Perimeter
Sewer Public Sewer
Water Public
New Construction false
Schools
Elementary Schools Pioneer Path Elementary School
Middle Schools Three Rivers Elementary School
High Schools Minooka Community High School
School District 17, 17, 111
Others
HOA Fee Include Other
Ownership Fee Simple w/ HO Assn.
Special Listing Condition None
Read Less
© 2024 Listings courtesy of MRED as distributed by MLS GRID. All Rights Reserved.
Bought with Suzanne Jeziorski • RE/MAX Ultimate Professionals
GET MORE INFORMATION




