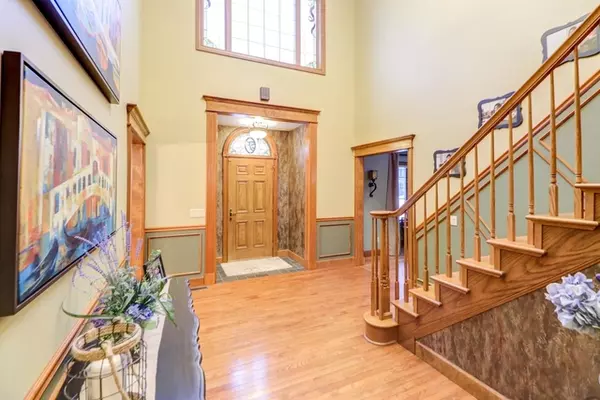For more information regarding the value of a property, please contact us for a free consultation.
2305 Firethorn Lane Champaign, IL 61822
Want to know what your home might be worth? Contact us for a FREE valuation!

Our team is ready to help you sell your home for the highest possible price ASAP
Key Details
Sold Price $660,000
Property Type Single Family Home
Sub Type Detached Single
Listing Status Sold
Purchase Type For Sale
Square Footage 5,997 sqft
Price per Sqft $110
Subdivision Robeson Meadows
MLS Listing ID 10622200
Sold Date 05/15/20
Style Colonial
Bedrooms 6
Full Baths 5
Half Baths 1
Year Built 1993
Annual Tax Amount $13,443
Tax Year 2018
Lot Size 0.460 Acres
Lot Dimensions 111.02 X 165.58 X 45.04 X 12.5 X 60 X 12.5 X 145.38 16 X 24.68 X 145.38
Property Description
This prestigious, all brick home on a double lot in Robeson Meadows features 6 bedrooms, 5 1/2 baths, and over 8,700 square feet. The first floor features jack and jill bedrooms and beautifully updated bath, family room with fireplace and wet bar, formal living and dining rooms, and 2 offices. A large kitchen is at the heart of the home showcasing granite countertops, stainless appliances, oversized island, separate breakfast area, and HUGE pantry. The nearly 1,000 sq ft recently renovated flex room with attached full bathroom can be used as a gym, home business, or guest livingspace. A 4-seasons room with tons of natural light overlooks the backyard and commons. The second floor features a master bedroom with sitting area and two walk-in closets, complete with a functional custom closet system. Luxurious master bathroom with jetted tub, separate shower, and double sinks. 2 additional spacious bedrooms upstairs and a hall bath. No carpet -- Hardwood flooring and ceramic tile throughout entire house. Basement is finished with a bedroom with walk-in closet, fully applianced kitchen with island, full bathroom, 2 separate dining areas and 2 separate seating areas. One room in basement unfinished for storage. 3 car heated garage with additional workshop space. Entertain on the 1200 sq ft deck, large patio with built in gas grill, fire pit, and dry bar. Irrigation system, invisible fence for your pets, and 400 amp electrical service. Convenient to shopping, dining, parks, U of I and Carle at the Fields.
Location
State IL
County Champaign
Community Sidewalks, Street Lights, Street Paved
Rooms
Basement Full
Interior
Interior Features Bar-Wet, Hardwood Floors, First Floor Bedroom, In-Law Arrangement, First Floor Laundry, First Floor Full Bath, Built-in Features, Walk-In Closet(s)
Heating Forced Air, Sep Heating Systems - 2+
Cooling Central Air
Fireplaces Number 2
Fireplaces Type Electric, Gas Log
Fireplace Y
Appliance Double Oven, Range, Microwave, Dishwasher, Refrigerator, Disposal, Wine Refrigerator, Built-In Oven, Range Hood
Exterior
Exterior Feature Deck, Patio, Outdoor Grill, Fire Pit, Invisible Fence
Garage Attached
Garage Spaces 3.0
Waterfront false
View Y/N true
Building
Story 1.5 Story
Sewer Public Sewer
Water Public
New Construction false
Schools
Elementary Schools Unit 4 Of Choice
Middle Schools Champaign/Middle Call Unit 4 351
High Schools Centennial High School
School District 4, 4, 4
Others
HOA Fee Include None
Ownership Fee Simple
Special Listing Condition None
Read Less
© 2024 Listings courtesy of MRED as distributed by MLS GRID. All Rights Reserved.
Bought with Creg McDonald • The McDonald Group
GET MORE INFORMATION




