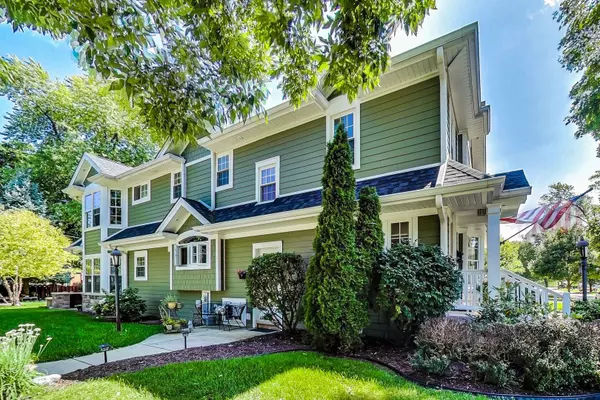For more information regarding the value of a property, please contact us for a free consultation.
833 N Princeton Avenue Arlington Heights, IL 60004
Want to know what your home might be worth? Contact us for a FREE valuation!

Our team is ready to help you sell your home for the highest possible price ASAP
Key Details
Sold Price $635,000
Property Type Single Family Home
Sub Type Detached Single
Listing Status Sold
Purchase Type For Sale
Square Footage 3,281 sqft
Price per Sqft $193
Subdivision Ridge Park
MLS Listing ID 10622864
Sold Date 04/24/20
Style Colonial
Bedrooms 5
Full Baths 2
Half Baths 1
Year Built 2010
Annual Tax Amount $11,231
Tax Year 2018
Lot Size 8,158 Sqft
Lot Dimensions 64 X 128
Property Description
One of a kind home combines classic charm with modern day amenities to produce an amazing 5 bedroom 2-story in District 25 (Patton & Thomas) & 214 (Hersey)! 2010 Addition & remodel! Gourmet kitchen with Kraftmaid cabinets, granite counters, contrasting island, SS appliance & farm style sink. Gas log fireplace serves as the focal point of the majestic family room with double doors to the stone patio & serene yard. Entertaining will be a delight in the formal living room with bay window. 2nd level features a glorious master suite with tray ceiling, walk-in closet & luxury bath w/ free standing tub & separate shower in a stone surround, oversized 2nd bedroom w/ vaulted ceiling & dual closets, bedroom 3 & 5 with hardwood floor & ceiling fan, full bath & laundry w/ front load W/D & sink. Spacious basement provides ample storage & awaits your decorating ideas. Hardie board exterior, front & back staircases, roof 2010, 2- zoned heat & AC, & attic w/ pull down stairs.
Location
State IL
County Cook
Community Sidewalks, Street Lights, Street Paved
Rooms
Basement Full
Interior
Interior Features Vaulted/Cathedral Ceilings, Hardwood Floors, Second Floor Laundry, Walk-In Closet(s)
Heating Natural Gas, Radiant, Sep Heating Systems - 2+
Cooling Central Air
Fireplaces Number 1
Fireplaces Type Gas Log, Gas Starter
Fireplace Y
Appliance Range, Microwave, Dishwasher, Refrigerator, Washer, Dryer, Disposal, Stainless Steel Appliance(s), Range Hood
Exterior
Exterior Feature Patio
Garage Attached
Garage Spaces 2.0
Waterfront false
View Y/N true
Roof Type Asphalt
Building
Lot Description Corner Lot, Landscaped
Story 2 Stories
Foundation Concrete Perimeter
Sewer Public Sewer
Water Lake Michigan
New Construction false
Schools
Elementary Schools Patton Elementary School
Middle Schools Thomas Middle School
High Schools John Hersey High School
School District 25, 25, 214
Others
HOA Fee Include None
Ownership Fee Simple
Special Listing Condition None
Read Less
© 2024 Listings courtesy of MRED as distributed by MLS GRID. All Rights Reserved.
Bought with Karen Majerczak • Compass
GET MORE INFORMATION




