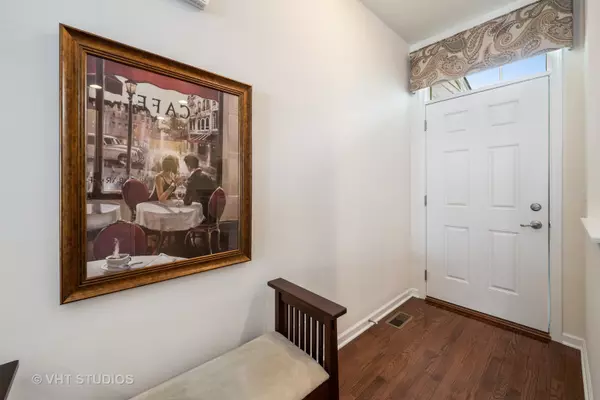For more information regarding the value of a property, please contact us for a free consultation.
12908 White Pine Way Plainfield, IL 60585
Want to know what your home might be worth? Contact us for a FREE valuation!

Our team is ready to help you sell your home for the highest possible price ASAP
Key Details
Sold Price $243,500
Property Type Condo
Sub Type 1/2 Duplex
Listing Status Sold
Purchase Type For Sale
Square Footage 1,690 sqft
Price per Sqft $144
Subdivision Grande Park Tall Pines
MLS Listing ID 10631948
Sold Date 04/30/20
Bedrooms 3
Full Baths 2
Half Baths 1
HOA Fees $146/mo
Year Built 2016
Annual Tax Amount $6,710
Tax Year 2018
Lot Dimensions 67X149X60X153
Property Description
THIS STUNNING CALVERT MODEL WITH A 1ST FLOOR MASTER SUITE IS 1 OF ONLY 4 UNITS THAT WERE BUILT IN THIS COMMUNITY. THIS WELL APPOINTED UNIT IS SMOKE & PET FREE AND IS SQUEAKY CLEAN FROM TOP TO BOTTOM. FEATURES INCLUDE AN OPEN CONCEPT FLOOR PLAN WITH GLEAMING HARDWOOD FLOORS, CUSTOM BALI BLINDS, UPGRADED KITCHEN WITH SOFT CLOSE ANTIQUE WHITE CABINETRY, GRANITE COUNTER TOPS AND SS APPLIANCES. THE 1ST FLOOR MASTER SUITE HAS A PRIVATE BATHROOM WITH DOUBLE SINKS, SEPARATE SHOWER AND WALK-IN CLOSET WITH CUSTOM ORGANIZER. UPSTAIRS THERE ARE 2 LARGE BEDROOMS, A FULL BATHROOM AND OVERSIZED STORAGE CLOSET. THE UNFINISHED BASEMENT WITH BATH ROUGH-IN AWAITS YOUR DESIGN IDEAS. ADDITIONAL FEATURES OF THIS BEAUTIFUL HOME INCLUDE; RECESSED LIGHTING, FRENCH DOOR TO PATIO, CEILING FANS, ADULT HEIGHT VANITIES, NICKEL FINISHES, BATTERY BACKUP SUMP PUMP, AND WHITE DOORS & TRIM. YOU'LL ENJOY ACCESS TO THE GRANDE PARK CLUBHOUSE, POOL, FITNESS CENTER, PLAYGROUNDS, WALKING/BIKE TRAILS, FISHING PONDS, TENNIS/BASKETBALL COURTS AND SLEDDING HILLS. A REALLY NICE UNIT... HURRY!!
Location
State IL
County Kendall
Rooms
Basement Full
Interior
Interior Features Hardwood Floors, First Floor Bedroom, First Floor Laundry, Storage, Walk-In Closet(s)
Heating Natural Gas, Forced Air
Cooling Central Air
Fireplace N
Appliance Range, Microwave, Dishwasher, Refrigerator
Exterior
Exterior Feature Patio
Garage Attached
Garage Spaces 2.0
Community Features Exercise Room, Park, Pool, Tennis Court(s)
Waterfront false
View Y/N true
Roof Type Asphalt
Building
Foundation Concrete Perimeter
Sewer Public Sewer, Sewer-Storm
Water Public
New Construction false
Schools
Elementary Schools Grande Park Elementary School
Middle Schools Murphy Junior High School
High Schools Oswego East High School
School District 308, 308, 308
Others
Pets Allowed Cats OK, Dogs OK
HOA Fee Include Insurance,Clubhouse,Exercise Facilities,Pool,Exterior Maintenance,Lawn Care,Snow Removal
Ownership Fee Simple w/ HO Assn.
Special Listing Condition None
Read Less
© 2024 Listings courtesy of MRED as distributed by MLS GRID. All Rights Reserved.
Bought with Abha Dey • iCalyx Real Estate
GET MORE INFORMATION




