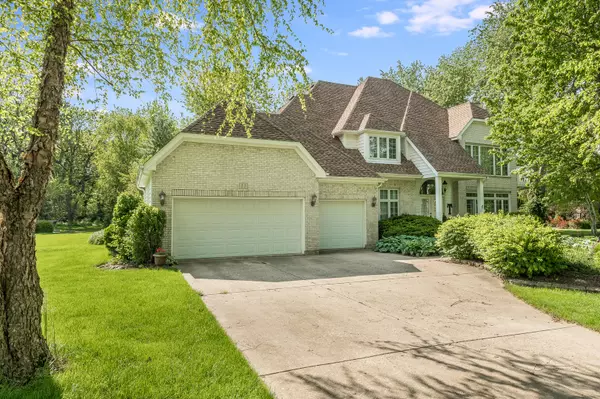For more information regarding the value of a property, please contact us for a free consultation.
11 Oak Creek Drive Yorkville, IL 60560
Want to know what your home might be worth? Contact us for a FREE valuation!

Our team is ready to help you sell your home for the highest possible price ASAP
Key Details
Sold Price $392,000
Property Type Single Family Home
Sub Type Detached Single
Listing Status Sold
Purchase Type For Sale
Square Footage 3,712 sqft
Price per Sqft $105
Subdivision Oak Creek Estates
MLS Listing ID 10631707
Sold Date 09/04/20
Style Traditional
Bedrooms 5
Full Baths 3
HOA Fees $105/mo
Year Built 1990
Annual Tax Amount $10,873
Tax Year 2019
Lot Size 1.020 Acres
Lot Dimensions 195.65 X 230 X 195.65 X 230
Property Description
This home simply shines! This white brick & cedar classic in desirable Oak Creek sits on a 1+ acre lot backing to the woods and is anything but ordinary inside! This home has wonderful detailing and "Pottery Barn Styling" throughout! The dream kitchen has been updated with new cabinetry, granite counters, a large island with seating, newer stainless appliances, double ovens, work desk area, table space, doors to the deck and is open to the family room! The gracious two story foyer features hardwood floors, an open staircase to the second floor, and is flanked by the formal living & dining room (with Butler's Pantry) on either side. The family room has fabulous lighting with an abundance of windows, 2 skylights above the triangular 'sun room' alcove and a cozy brick fireplace with gas logs. Down the hallway, just off the kitchen is a true 5th bedroom, next door to a full bath with a granite topped footed vanity & step-in shower and across the hall is the 1st floor laundry room, with a door to the yard. Upstairs is the luxurious Master Bedroom with it's own balcony, a wall of windows, and a private vaulted bath with skylight, whirlpool tub, separate tile shower, and granite counters with dual sinks. Another bedroom is actually a suite with it's own sitting room & window seat! Each of the 2nd floor bedrooms has it's own unique feature. The hall bath is also vaulted with a skylight, has a 6' granite vanity, a tile surround tub/shower, and has tile flooring. The basement has a large recreation room with a wet bar, and a home theater room. There is a large storage room and a utility room. The yard is stunning! There is a large deck for entertaining, which has a private view of the lovely "English" garden with fruit trees, berries, & raised planting beds for vegetables. A stamped concrete path leads to the arbor covered fire-pit. All of this and a three car garage! The icing on the cake is the BRAND NEW ROOF & SKYLIGHTS! Oak Creek offers a private pool w/ lifeguards, a renovated clubhouse, tennis courts, pickleball, pond and nature path. MOVE IN CONDITION!
Location
State IL
County Kendall
Community Clubhouse, Park, Pool, Tennis Court(S), Street Paved
Rooms
Basement Full
Interior
Interior Features Vaulted/Cathedral Ceilings, Skylight(s), Bar-Wet, Hardwood Floors, First Floor Bedroom, First Floor Laundry, First Floor Full Bath, Built-in Features, Walk-In Closet(s)
Heating Natural Gas, Forced Air
Cooling Central Air
Fireplaces Number 1
Fireplaces Type Gas Log
Fireplace Y
Appliance Double Oven, Dishwasher, Refrigerator, Washer, Dryer, Disposal, Stainless Steel Appliance(s), Cooktop, Water Softener Owned
Laundry Gas Dryer Hookup, Sink
Exterior
Exterior Feature Deck, Porch, Storms/Screens, Fire Pit
Garage Attached
Garage Spaces 3.0
Waterfront false
View Y/N true
Roof Type Asphalt,Shake
Building
Lot Description Wooded, Mature Trees
Story 2 Stories
Foundation Concrete Perimeter
Sewer Septic-Private
Water Private Well
New Construction false
Schools
School District 115, 115, 115
Others
HOA Fee Include Insurance,Clubhouse,Pool
Ownership Fee Simple w/ HO Assn.
Special Listing Condition None
Read Less
© 2024 Listings courtesy of MRED as distributed by MLS GRID. All Rights Reserved.
Bought with Danny Alejandre • RE/MAX Next
GET MORE INFORMATION




