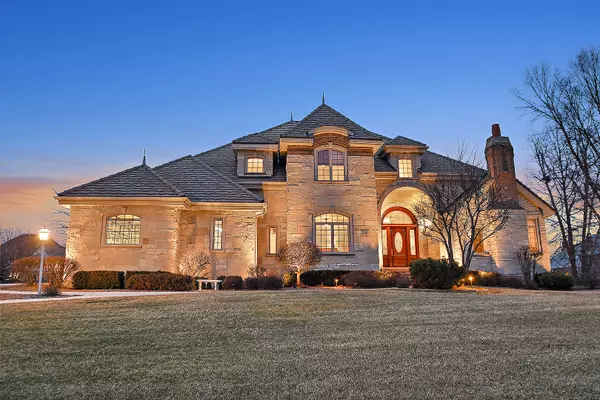For more information regarding the value of a property, please contact us for a free consultation.
136 Singletree Road Orland Park, IL 60467
Want to know what your home might be worth? Contact us for a FREE valuation!

Our team is ready to help you sell your home for the highest possible price ASAP
Key Details
Sold Price $785,000
Property Type Single Family Home
Sub Type Detached Single
Listing Status Sold
Purchase Type For Sale
Square Footage 9,900 sqft
Price per Sqft $79
Subdivision Silo Ridge
MLS Listing ID 10626886
Sold Date 07/06/20
Style French Provincial,Traditional
Bedrooms 6
Full Baths 6
Half Baths 1
HOA Fees $43/ann
Year Built 2000
Annual Tax Amount $28,925
Tax Year 2018
Lot Size 0.672 Acres
Lot Dimensions 130X178X178X194
Property Description
This breathtaking mansion is set amongst the finest estates within Orland Park. 50+ year stone roof and custom mahogany door welcomes you to this masterfully crafted home designed to give every family member their own sanctuary. The main level features a state-of-the-art kitchen with maple cabinetry, granite countertops, heated flooring, Subzero Refrigerator, Double Viking Ovens & Dishwasher. 3 family lounging areas including a sunroom, all with fireplaces to ensure cozy nights no matter the season. Main level office with full bath. 4 spacious bedroom suites on the 2nd level with personal retreat areas and full baths. Magnificent master with fireplace and an ensuite including a huge walk-in closet with built-ins, an oversized soaker tub, walk-in shower, and heated floors. Lower level walkout answers every family members dreams. Large recreation area with YES! a 5th fireplace, custom wine cellar, full 2nd kitchen, private media room, and exercise room (or 6th BR) including tall, decorative ceilings! Outdoor entertainment options on both the upper level deck and lower roofed patio to ensure protection from rainy days. Heat & AC in the 3.5 car garage! You couldn't rebuild this fabulous palace at twice the price and thankfully you don't have too. This home requires only your personal touches. Bring the family to this home first and make your home search easy!
Location
State IL
County Cook
Community Curbs, Street Lights, Street Paved
Rooms
Basement Full, Walkout
Interior
Interior Features Vaulted/Cathedral Ceilings, Skylight(s), First Floor Bedroom, In-Law Arrangement, First Floor Laundry, Second Floor Laundry
Heating Natural Gas, Forced Air, Radiant, Sep Heating Systems - 2+, Zoned
Cooling Central Air, Zoned
Fireplaces Number 5
Fireplaces Type Attached Fireplace Doors/Screen, Gas Log, Gas Starter
Fireplace Y
Appliance Double Oven, Range, Microwave, Dishwasher, Refrigerator, Washer, Dryer, Disposal, Stainless Steel Appliance(s), Wine Refrigerator, Range Hood
Laundry Multiple Locations, Sink
Exterior
Exterior Feature Deck, Patio, Storms/Screens, Invisible Fence
Garage Attached
Garage Spaces 3.0
Waterfront false
View Y/N true
Roof Type Other
Building
Lot Description Landscaped
Story 2 Stories
Foundation Concrete Perimeter
Sewer Public Sewer
Water Lake Michigan
New Construction false
Schools
Elementary Schools Meadow Ridge School
Middle Schools Century Junior High School
High Schools Carl Sandburg High School
School District 135, 135, 230
Others
HOA Fee Include Other
Ownership Fee Simple
Special Listing Condition None
Read Less
© 2024 Listings courtesy of MRED as distributed by MLS GRID. All Rights Reserved.
Bought with Kevin Burke • RE/MAX Synergy
GET MORE INFORMATION




