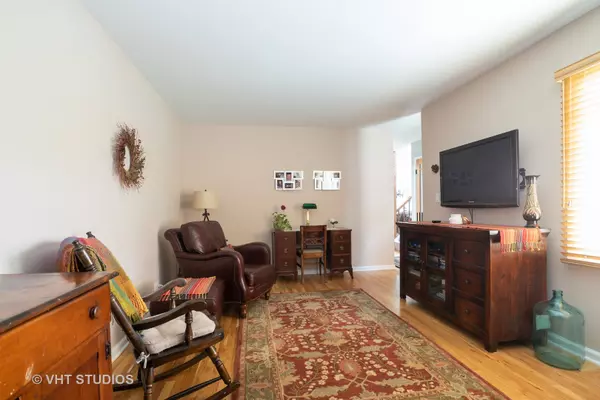For more information regarding the value of a property, please contact us for a free consultation.
420 Grouse Lane Deerfield, IL 60015
Want to know what your home might be worth? Contact us for a FREE valuation!

Our team is ready to help you sell your home for the highest possible price ASAP
Key Details
Sold Price $295,000
Property Type Townhouse
Sub Type Townhouse-2 Story
Listing Status Sold
Purchase Type For Sale
Square Footage 1,710 sqft
Price per Sqft $172
MLS Listing ID 10628352
Sold Date 07/02/20
Bedrooms 3
Full Baths 2
Half Baths 1
HOA Fees $313/mo
Year Built 1978
Annual Tax Amount $6,642
Tax Year 2018
Lot Dimensions 1800
Property Description
Buyer had concerns related to their visa, no inspection conducted, property still available and move-in ready! Beautifully-maintained, end-unit townhome, with tasteful updates including the kitchen and all baths. Newer windows and sliding glass patio doors offer exposure in 3 directions for great light all day long. The Hickory hardwood floors on the main level are attractive and durable! En-suite master bath includes walk-in shower & heated floors. Unfinished basement is a blank slate, ready for whatever your heart desires! Unit is at the end of the building, so outdoor space is more private, and seemingly much larger! Located in one of Deerfield's most desirable townhome neighborhoods, and the coveted Stevenson school district - this community offers a pool, tennis courts, a playground, and community clubhouse, just steps away from your front door! 2-car garage with direct access into the family room (no exposure to elements getting into your car!). Add'l guest parking next to unit. Property management maintains grounds/landscaping and provides snow removal. Don't miss this opportunity!
Location
State IL
County Lake
Rooms
Basement Full
Interior
Interior Features Hardwood Floors
Heating Natural Gas, Forced Air
Cooling Central Air
Fireplace N
Laundry Gas Dryer Hookup, In Unit
Exterior
Exterior Feature Patio, End Unit
Garage Attached
Garage Spaces 2.0
Waterfront false
View Y/N true
Roof Type Asphalt
Building
Lot Description Common Grounds, Landscaped, Mature Trees
Foundation Concrete Perimeter
Sewer Public Sewer
Water Public
New Construction false
Schools
Elementary Schools Earl Pritchett School
Middle Schools Aptakisic Junior High School
High Schools Adlai E Stevenson High School
School District 102, 102, 125
Others
Pets Allowed Cats OK, Dogs OK
HOA Fee Include Insurance,Pool,Exterior Maintenance,Lawn Care,Scavenger,Snow Removal
Ownership Fee Simple w/ HO Assn.
Special Listing Condition None
Read Less
© 2024 Listings courtesy of MRED as distributed by MLS GRID. All Rights Reserved.
Bought with Jesse Singh • RE/MAX Showcase
GET MORE INFORMATION




