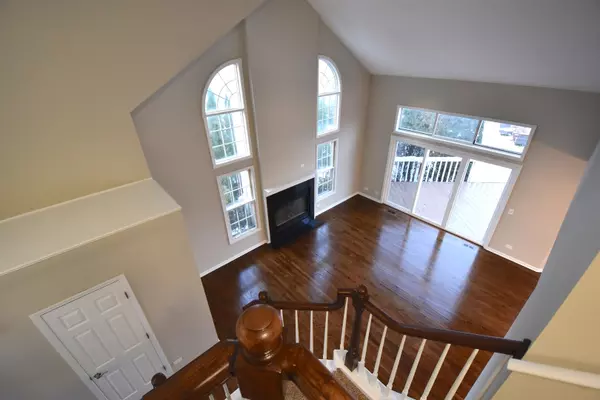For more information regarding the value of a property, please contact us for a free consultation.
2110 BROOKSIDE Lane Aurora, IL 60502
Want to know what your home might be worth? Contact us for a FREE valuation!

Our team is ready to help you sell your home for the highest possible price ASAP
Key Details
Sold Price $353,000
Property Type Single Family Home
Sub Type Detached Single
Listing Status Sold
Purchase Type For Sale
Square Footage 2,488 sqft
Price per Sqft $141
Subdivision Stonebridge
MLS Listing ID 10618677
Sold Date 05/29/20
Bedrooms 3
Full Baths 3
Half Baths 1
HOA Fees $165/mo
Year Built 1994
Annual Tax Amount $7,648
Tax Year 2018
Lot Size 5,100 Sqft
Lot Dimensions 45X113X27X95
Property Description
YOU WON'T BELIEVE THE SPECTACULAR VIEW! TREES AND POND! COMPLETELY REMODELED WITH BEAUTIFUL NEW KITCHEN! WHITE CABINETS W/ SS APPLIANCES & QUARTZ COUNTERTOPS, ALL NEW LUXURY BATHS W/NEW VANITIES AND QUARTZ TOPS W/GORGEOUS TILES, HARDWOOD FLOORS THRU-OUT THE ENTIRE 1ST FLOOR! LARGE TWO STORY LIVING ROOM W/COZY FIREPLACE THAT LEADS TO A LARGE DECK WITH AN AMAZING VIEW! FULL FINISHED BASEMENT WITH FULL BATH. NO MORE SHOVELING OR CUTTING GRASS- MAINTENANCE FREE LIVING! CLOSE TO TRAIN AND I-88,204 SCHOOLS AND MIDDLE SCHOOL ARE IN THE SUBDIVISION. POOL, CLUBHOUSE, TENNIS AND GOLF COMMUNITY MAKE THIS A GREAT PLACE TO LIVE. ALL WINDOWS WILL REPLACED BY THE OWNERS.
Location
State IL
County Du Page
Community Clubhouse, Park, Pool, Tennis Court(S), Lake
Rooms
Basement Full
Interior
Interior Features Vaulted/Cathedral Ceilings, Hardwood Floors, Second Floor Laundry
Heating Natural Gas, Forced Air
Cooling Central Air
Fireplaces Number 1
Fireplaces Type Gas Starter
Fireplace Y
Appliance Range, Microwave, Dishwasher, High End Refrigerator, Washer, Dryer, Stainless Steel Appliance(s)
Exterior
Exterior Feature Deck
Garage Attached
Garage Spaces 2.0
Waterfront true
View Y/N true
Building
Lot Description Pond(s), Water View
Story 2 Stories
Sewer Public Sewer
Water Public
New Construction false
Schools
Elementary Schools Brooks Elementary School
Middle Schools Granger Middle School
High Schools Metea Valley High School
School District 204, 204, 204
Others
HOA Fee Include Security,Lawn Care,Snow Removal
Ownership Fee Simple w/ HO Assn.
Special Listing Condition None
Read Less
© 2024 Listings courtesy of MRED as distributed by MLS GRID. All Rights Reserved.
Bought with Kenneth Tracy • Coldwell Banker Residential
GET MORE INFORMATION




