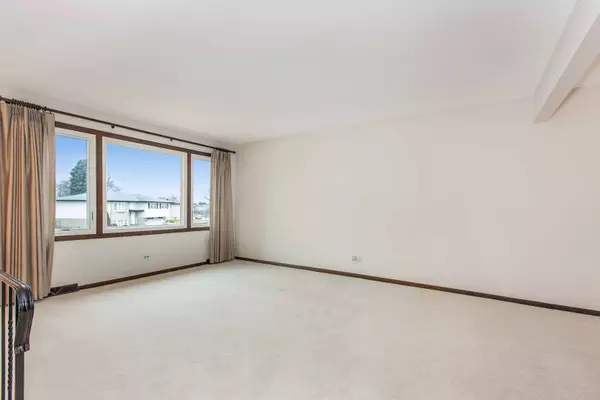For more information regarding the value of a property, please contact us for a free consultation.
16316 Paxton Avenue Tinley Park, IL 60477
Want to know what your home might be worth? Contact us for a FREE valuation!

Our team is ready to help you sell your home for the highest possible price ASAP
Key Details
Sold Price $204,500
Property Type Single Family Home
Sub Type Detached Single
Listing Status Sold
Purchase Type For Sale
Square Footage 1,120 sqft
Price per Sqft $182
Subdivision Brementowne
MLS Listing ID 10610704
Sold Date 02/14/20
Style Bi-Level
Bedrooms 3
Full Baths 2
Year Built 1971
Annual Tax Amount $4,267
Tax Year 2018
Lot Size 6,747 Sqft
Lot Dimensions 54 X 101 X 80 X 121.6
Property Description
Don't miss out! Original owners have done an Awesome job to make this home MOVE IN READY. 3 BR 2 Bath raised ranch is impeccable with many upgrades in recent years. A myriad of Features Includes: updated Kitchen with solid oak cabinets Corian counters Stainless-Steel Appliances. Beautiful outdoor double deck-constructed in 2009. Top deck: 14x12; bottom deck: 20x14 (connected by stairway) Carpeting-2017. There are virgin hardwood floors under liv rm din rm and 3 BRS! Master shared bath & 2nd bath have Corian counters and vanities. Entire home has been repainted. LL family rm was remodeled in Nov 2018 with gray vinyl planked flooring, new crown moulding and baseboards. Also has 8.5x11.5 4th rm used as office/den. Newer windows with 2 yr old picture window (and side windows). Spacious backyard has fence and shed & great views! Roof w/oversized gutters-8 yrs; furnace-2017; ac-2016; HWH-2012. We are expecting you!!
Location
State IL
County Cook
Community Sidewalks, Street Lights, Street Paved
Rooms
Basement None
Interior
Heating Natural Gas, Forced Air
Cooling Central Air
Fireplace N
Appliance Range, Microwave, Dishwasher, Refrigerator, Washer, Dryer
Exterior
Exterior Feature Deck
Garage Attached
Garage Spaces 1.0
Waterfront false
View Y/N true
Roof Type Asphalt
Building
Story Raised Ranch
Sewer Public Sewer
Water Lake Michigan
New Construction false
Schools
School District 140, 140, 230
Others
HOA Fee Include None
Ownership Fee Simple
Special Listing Condition None
Read Less
© 2024 Listings courtesy of MRED as distributed by MLS GRID. All Rights Reserved.
Bought with Maha Isa • Classic Realty Group, Inc.
GET MORE INFORMATION




