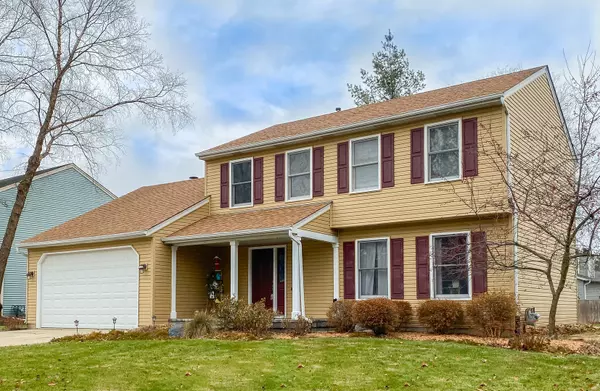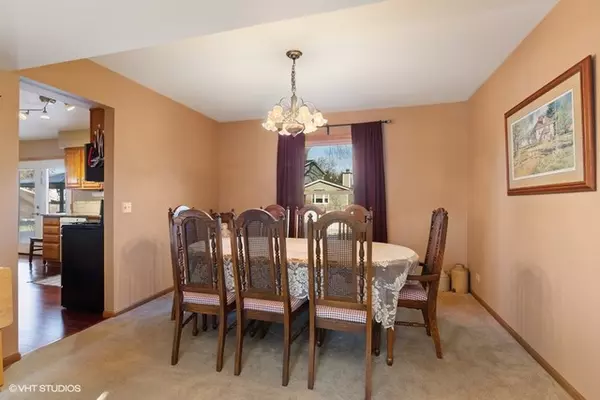For more information regarding the value of a property, please contact us for a free consultation.
585 Shenandoah Trail Elgin, IL 60123
Want to know what your home might be worth? Contact us for a FREE valuation!

Our team is ready to help you sell your home for the highest possible price ASAP
Key Details
Sold Price $252,500
Property Type Single Family Home
Sub Type Detached Single
Listing Status Sold
Purchase Type For Sale
Square Footage 1,890 sqft
Price per Sqft $133
Subdivision Valley Creek
MLS Listing ID 10603339
Sold Date 04/23/20
Bedrooms 4
Full Baths 3
Half Baths 1
Year Built 1986
Annual Tax Amount $6,467
Tax Year 2018
Lot Size 7,570 Sqft
Lot Dimensions 72 X 111 X 44 X 22 X 108
Property Description
Beautifully maintained 4 bedroom, 3 1/2 bath home with a multitude of upgrades. Gorgeous updated kitchen with wood cabinets, stainless steel refrigerator and stove, granite counters, tile backsplash and engineered hardwood floors that flow throughout the front entry and family room. Gas log fireplace features stunning wood surround with built-in cabinets and shelving that stretch from floor to ceiling. Formal living room, dining room and half bath found on first floor as well. Upstairs are 3 nice sized bedrooms with an updated full bath. Master includes large closet and fabulous, newly renovated bathroom with tiled walk-in shower. Finished basement features 4th bedroom, full bath and recreation room. Laundry room and large workshop found in basement as well. New Anderson Low-E windows installed on north side of home. High efficiency furnace. Newer roof and siding. Wonderful brick paver covered front porch, walkway and large back patio. Backyard also features sizable shed and screened gazebo. Professionally landscaped yard. All this is located in a desirable neighborhood near shopping, I90 corridor, train station, hospital, theater and parks. This home is a must see!
Location
State IL
County Kane
Community Park, Tennis Court(S), Sidewalks, Street Lights, Street Paved
Rooms
Basement Full
Interior
Interior Features Hardwood Floors, Built-in Features
Heating Natural Gas
Cooling Central Air
Fireplaces Number 1
Fireplaces Type Gas Starter
Fireplace Y
Appliance Range, Microwave, Dishwasher, Refrigerator, Washer, Dryer, Disposal
Exterior
Exterior Feature Patio, Brick Paver Patio, Storms/Screens
Garage Attached
Garage Spaces 2.0
Waterfront false
View Y/N true
Roof Type Asphalt
Building
Lot Description Landscaped
Story 2 Stories
Foundation Concrete Perimeter
Sewer Public Sewer
Water Public
New Construction false
Schools
Elementary Schools Creekside Elementary School
Middle Schools Kimball Middle School
High Schools Larkin High School
School District 46, 46, 46
Others
HOA Fee Include None
Ownership Fee Simple
Special Listing Condition None
Read Less
© 2024 Listings courtesy of MRED as distributed by MLS GRID. All Rights Reserved.
Bought with Ronald Block • RE/MAX City
GET MORE INFORMATION




