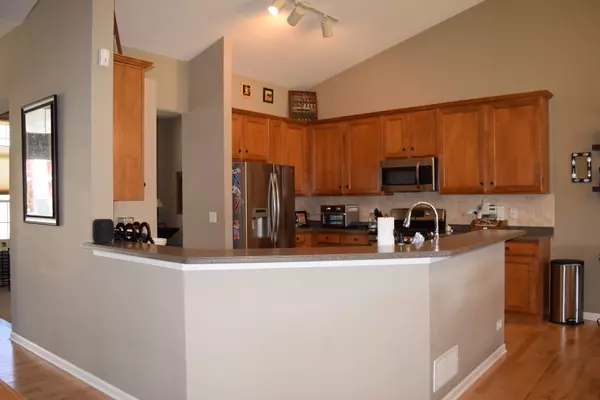For more information regarding the value of a property, please contact us for a free consultation.
315 Copper Springs Lane Elgin, IL 60124
Want to know what your home might be worth? Contact us for a FREE valuation!

Our team is ready to help you sell your home for the highest possible price ASAP
Key Details
Sold Price $350,000
Property Type Single Family Home
Sub Type Detached Single
Listing Status Sold
Purchase Type For Sale
Square Footage 2,500 sqft
Price per Sqft $140
Subdivision Copper Springs
MLS Listing ID 10606477
Sold Date 03/17/20
Style Ranch
Bedrooms 3
Full Baths 3
Year Built 2006
Annual Tax Amount $10,564
Tax Year 2018
Lot Size 9,286 Sqft
Lot Dimensions 72X129X108X129
Property Description
Meticulously maintained open floorplan ranch featuring 3 beds, 3 full baths and a finished basement. Main level includes office with French doors, flex room (living or dining space), master bedroom suite with custom walk in closet and bay window. Master bath featuring soaking tub, seperate shower and seperate vanities. Secondary bedrooms on opposite side of home with full bath between them. Laundry room featuring utility sink, closet, and over appliances cabinets. Kitchen with newer upgraded stainless appliances, Corian counters, 42 in maple cabinetry with crown molding, and wood flooring. Oversized eat in space with double chandeliers, open to the great room featuring vaulted ceiling, fireplace, wood flooring, patio doors leading to a fabulous back yard. Located on a premium lot backing to walking path and additional open space, an expanded patio, and a beautiful pergola. Basement beautifully finished with a theatre room (TV & couches included), Large bar area including the bar, huge rec room (red couches included), full bathroom, office area and huge storage area. So much living space! New garage door. A great home near expressway, metra, Randall Road corridor and D301 schools.
Location
State IL
County Kane
Community Curbs, Sidewalks, Street Lights
Rooms
Basement Full
Interior
Interior Features Vaulted/Cathedral Ceilings, Hardwood Floors, First Floor Bedroom, First Floor Laundry, Walk-In Closet(s)
Heating Natural Gas, Forced Air
Cooling Central Air
Fireplaces Number 1
Fireplaces Type Gas Log, Gas Starter
Fireplace Y
Appliance Range, Microwave, Dishwasher, Refrigerator, Washer, Dryer, Disposal
Exterior
Garage Attached
Garage Spaces 3.0
Waterfront false
View Y/N true
Roof Type Asphalt
Building
Story 1 Story
Foundation Concrete Perimeter
Sewer Public Sewer
Water Public
New Construction false
Schools
Elementary Schools Prairie View Grade School
Middle Schools Prairie Knolls Middle School
High Schools Central High School
School District 301, 301, 301
Others
HOA Fee Include None
Ownership Fee Simple
Special Listing Condition None
Read Less
© 2024 Listings courtesy of MRED as distributed by MLS GRID. All Rights Reserved.
Bought with Joelle Tilche • Kale Home Advisors
GET MORE INFORMATION




