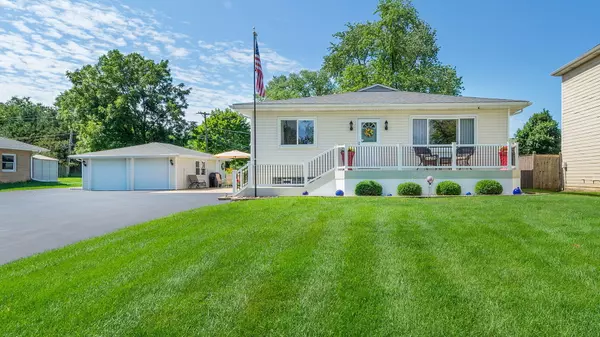For more information regarding the value of a property, please contact us for a free consultation.
2517 Maple Avenue Downers Grove, IL 60515
Want to know what your home might be worth? Contact us for a FREE valuation!

Our team is ready to help you sell your home for the highest possible price ASAP
Key Details
Sold Price $346,000
Property Type Single Family Home
Sub Type Detached Single
Listing Status Sold
Purchase Type For Sale
Square Footage 1,428 sqft
Price per Sqft $242
MLS Listing ID 10602377
Sold Date 03/23/20
Style Ranch
Bedrooms 3
Full Baths 2
Year Built 1955
Annual Tax Amount $4,004
Tax Year 2018
Lot Size 0.459 Acres
Lot Dimensions 100X200
Property Description
LOCATION! LOCATION! LOCATION! 2 blocks from I-355 and I-88, 5 minutes from the Burlington (Belmont station) Train. This immaculate raised ranch sits on 1/2 acre with an oversized detached garage and a 10 by 10 storage shed with electric inside and out. Parking never a problem due to the extra large driveway with additional parking pad. Home is 1,428 sq. ft. features 3 large bedrooms, 2 full baths and full partially finished basement. Sun-lit eat in kitchen updated in 2016 with white cabinets, granite counter tops and subway tile back splash. Newer appliances: refrigerator, oven, microwave and dishwasher. Master bedroom with full updated bath with shower. Second full bath has also been updated. Basement has full size washer and dryer, additional refrigerator, sink, workbench, shelving and newer glass block vented windows. Hot water heat with new copper pipes thru out. All electric updated to code (2019). Newer vinyl siding, soffit, fascia and windows. New roof (2017), central air, front porch and large patio. Home is lovingly maintained and is in move-in condition.
Location
State IL
County Du Page
Community Street Lights, Street Paved
Rooms
Basement Full
Interior
Interior Features Hardwood Floors, First Floor Bedroom, First Floor Full Bath
Heating Baseboard
Cooling Central Air
Fireplace Y
Appliance Range, Microwave, Dishwasher, Refrigerator, Washer, Dryer
Exterior
Exterior Feature Patio, Porch, Storms/Screens
Garage Detached
Garage Spaces 2.5
Waterfront false
View Y/N true
Roof Type Asphalt
Building
Story Raised Ranch
Sewer Septic-Private
Water Lake Michigan
New Construction false
Schools
Elementary Schools Henry Puffer Elementary School
Middle Schools Herrick Middle School
High Schools North High School
School District 58, 58, 99
Others
HOA Fee Include None
Ownership Fee Simple
Special Listing Condition None
Read Less
© 2024 Listings courtesy of MRED as distributed by MLS GRID. All Rights Reserved.
Bought with Lourdes Heiy • CarMarc Realty Group, Inc.
GET MORE INFORMATION




