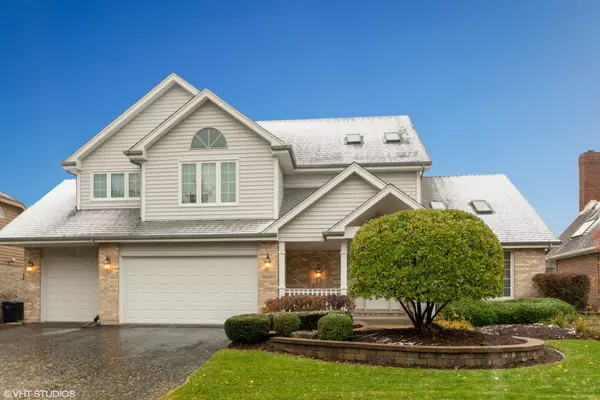For more information regarding the value of a property, please contact us for a free consultation.
16921 Blue Heron Drive Orland Park, IL 60467
Want to know what your home might be worth? Contact us for a FREE valuation!

Our team is ready to help you sell your home for the highest possible price ASAP
Key Details
Sold Price $410,000
Property Type Single Family Home
Sub Type Detached Single
Listing Status Sold
Purchase Type For Sale
Square Footage 3,335 sqft
Price per Sqft $122
Subdivision Mallard Landings
MLS Listing ID 10595413
Sold Date 02/05/20
Style Traditional
Bedrooms 4
Full Baths 2
Half Baths 1
HOA Fees $29/ann
Year Built 1990
Annual Tax Amount $9,330
Tax Year 2017
Lot Size 0.257 Acres
Lot Dimensions 140X80
Property Description
Stunning & Immaculate 2 story custom home you will Absolutely fall in Love with. Custom upgrades throughout. Remodeled gourmet Kitchen with granite counters and custom built cabinetry w/ touch under cabinet lighting, luxury appliances and huge granite island make for the perfect home to entertain family & friends. Large Family room w/stacked brick fireplace. The master Bedroom is exquisite with cathedral ceiling, an enormous walk-in closet, completely remodeled master bathroom with new counters & stunning tile work throughout, gorgeous master shower and radiant heated flooring make this a home buyers Dream. All other bathrooms have updates as well. This home has it ALL, a formal Dining room, formal living room, half bath & laundry all on main level. 4 bedrooms and 2 full bathrooms up. Full Finished Basement with additional recreation room & custom built wet bar. Exercise room or possible 5th bedroom in basement as an added bonus with Huge separate area for storage. Water/Heater 2010, 2 AC Units 2013, New Furnace December 2019. New Upper level Front vinyl clad windows installed 8/2019. Freshly painted and sealed deck off the back of the home with Professional Landscaping that surrounds the property for picturesque views. Close to Park, Schools, shopping and highways. This Home is the One you have Been Dreaming of.
Location
State IL
County Cook
Community Sidewalks, Street Lights, Street Paved
Rooms
Basement Full
Interior
Interior Features Vaulted/Cathedral Ceilings, Skylight(s), Bar-Wet, Hardwood Floors, First Floor Laundry, Walk-In Closet(s)
Heating Natural Gas, Electric, Forced Air, Sep Heating Systems - 2+
Cooling Central Air
Fireplaces Number 1
Fireplace Y
Appliance Double Oven, Microwave, Dishwasher, High End Refrigerator, Washer, Dryer, Disposal, Cooktop
Exterior
Exterior Feature Deck, Porch
Garage Attached
Garage Spaces 3.0
Waterfront false
View Y/N true
Roof Type Asphalt
Building
Lot Description Forest Preserve Adjacent, Landscaped, Mature Trees
Story 2 Stories
Sewer Public Sewer
Water Public
New Construction false
Schools
Elementary Schools Meadow Ridge School
Middle Schools Century Junior High School
School District 135, 135, 135
Others
HOA Fee Include Other
Ownership Fee Simple w/ HO Assn.
Special Listing Condition None
Read Less
© 2024 Listings courtesy of MRED as distributed by MLS GRID. All Rights Reserved.
Bought with Robert Fleckenstein • First In Realty Executives Inc
GET MORE INFORMATION




