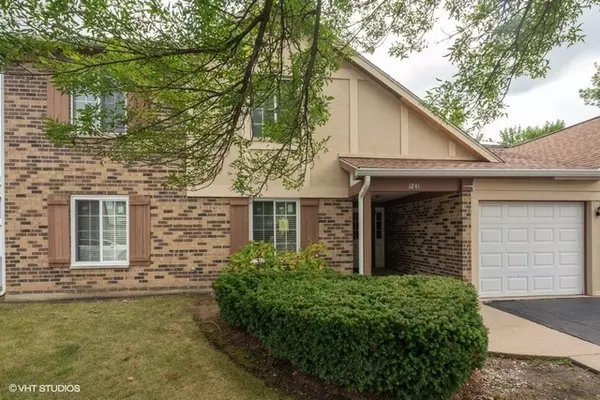For more information regarding the value of a property, please contact us for a free consultation.
1241 Williamsport Drive #3 Westmont, IL 60559
Want to know what your home might be worth? Contact us for a FREE valuation!

Our team is ready to help you sell your home for the highest possible price ASAP
Key Details
Sold Price $155,000
Property Type Condo
Sub Type Condo,Manor Home/Coach House/Villa,Low Rise (1-3 Stories)
Listing Status Sold
Purchase Type For Sale
Square Footage 1,139 sqft
Price per Sqft $136
Subdivision Williamsport Village
MLS Listing ID 10596052
Sold Date 01/10/20
Bedrooms 2
Full Baths 2
HOA Fees $317/mo
Year Built 1984
Annual Tax Amount $3,148
Tax Year 2018
Lot Dimensions COMMON
Property Description
Enjoy the best that Williamsport Village has to offer! Furnace, A/C and Hot Water Heater all replaced in 2015-2016! Stunning and serene WATER VIEWS will wow you & your guests as you enjoy the view from your own private, oversized balcony!! This spacious second floor, corner unit has been freshly painted throughout. So many features to highlight - Private master suite complete with full bath and HUGE 8 x 6 walk-in closet! Full size in-unit laundry! Private, oversized, attached garage with new opener! Oversized kitchen PANTRY! Spacious second full bath! Eat-in kitchen PLUS separate dining room! Plus... LOCATION, LOCATION, LOCATION!! Walk to parks, restaurants, Mariano's and other shopping and enjoy quick and easy interstate access. Calling investors, too - rentals are allowed! Incredible value - schedule an appointment today!
Location
State IL
County Du Page
Rooms
Basement None
Interior
Interior Features Wood Laminate Floors, Laundry Hook-Up in Unit, Storage, Walk-In Closet(s)
Heating Natural Gas, Forced Air
Cooling Central Air
Fireplace N
Appliance Range, Dishwasher, Refrigerator, Washer, Dryer, Disposal, Range Hood
Exterior
Exterior Feature Balcony, End Unit
Garage Attached
Garage Spaces 1.5
Waterfront true
View Y/N true
Roof Type Asphalt
Building
Lot Description Common Grounds, Pond(s), Water View
Sewer Public Sewer
Water Lake Michigan, Public
New Construction false
Schools
Elementary Schools Maercker Elementary School
Middle Schools Westview Hills Middle School
High Schools South High School
School District 60, 60, 99
Others
Pets Allowed Cats OK, Dogs OK
HOA Fee Include Water,Parking,Insurance,Exterior Maintenance,Lawn Care,Scavenger,Snow Removal
Ownership Condo
Special Listing Condition None
Read Less
© 2024 Listings courtesy of MRED as distributed by MLS GRID. All Rights Reserved.
Bought with Elissa Palermo • RE/MAX In The Village
GET MORE INFORMATION




