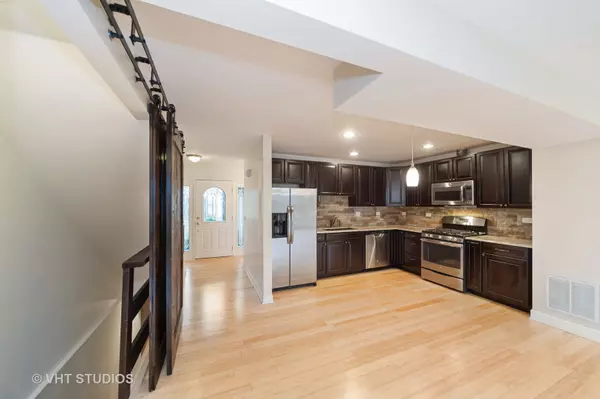For more information regarding the value of a property, please contact us for a free consultation.
1140 Franklin Lane Buffalo Grove, IL 60089
Want to know what your home might be worth? Contact us for a FREE valuation!

Our team is ready to help you sell your home for the highest possible price ASAP
Key Details
Sold Price $250,000
Property Type Townhouse
Sub Type Townhouse-2 Story
Listing Status Sold
Purchase Type For Sale
Square Footage 1,477 sqft
Price per Sqft $169
Subdivision Crossings
MLS Listing ID 10591702
Sold Date 02/28/20
Bedrooms 2
Full Baths 2
HOA Fees $313/mo
Year Built 1976
Annual Tax Amount $6,110
Tax Year 2018
Lot Dimensions COMMON
Property Description
BEST VIEW & LOCATION IN THE CROSSINGS!!! This stunning 2 bedroom / 2 bath townhome on the pond is one that you will NOT want to pass up. And spacious at 2,157 finished sq ft! Fall in love w/ the individual plank bamboo floors that run throughout most of the home! Dramatic Kitchen has been opened up into the great room, & showcases dark maple raised panel cabinetry, stainless steel appliances, granite counters & a stone backsplash! A Light & bright Great room featuring a marble surround fireplace, recessed lighting & year-round great views of the pond & greenspace! First floor full bath! Second floor w/ 2 spacious bedrooms. Spacious Master retreat w/ french doors & a wall of closets. Master bath features beautiful cabinetry, granite counters, & gorgeous tile w/ inlays. Beautiful Barn door sliders lead to the flexible finished basement, which makes for a perfect family room or 3rd bedroom. Rough - in plumbing for a wet bar, too, & a crawlspace that's perfect for all of your storage needs! Spacious mudroom / laundry room w/ front loading washer & dryer! Backyard & deck that are perfect for entertaining! A/C 5 years new. Nest & Ring Video Doorbell included! You'll fall in love with the amenities - rich community that is the Crossings, featuring a large outdoor swimming pool, tennis & basketball courts, parks, fields, paths, a clubhouse that is perfect for parties, & a gorgeous setting nestled within mature trees. Award winning Stevenson / Kildeer Countryside & Woodlawn Schools! Located close to historic Long Grove & accessible to Hwy 53! Make this great home yours!
Location
State IL
County Lake
Rooms
Basement Full
Interior
Interior Features First Floor Laundry, First Floor Full Bath, Laundry Hook-Up in Unit
Heating Natural Gas, Forced Air
Cooling Central Air
Fireplaces Number 1
Fireplaces Type Wood Burning, Gas Starter
Fireplace Y
Appliance Range, Microwave, Dishwasher, Refrigerator, Washer, Dryer, Stainless Steel Appliance(s)
Exterior
Exterior Feature Deck, Porch, Storms/Screens
Garage Attached
Garage Spaces 1.0
Community Features Park, Party Room, Pool, Tennis Court(s)
Waterfront true
View Y/N true
Roof Type Asphalt
Building
Lot Description Pond(s), Water View
Foundation Concrete Perimeter
Sewer Public Sewer
Water Public
New Construction false
Schools
Elementary Schools Kildeer Countryside Elementary S
Middle Schools Woodlawn Middle School
High Schools Adlai E Stevenson High School
School District 96, 96, 125
Others
Pets Allowed Cats OK, Dogs OK
HOA Fee Include Insurance,Clubhouse,Pool,Exterior Maintenance,Lawn Care,Snow Removal
Ownership Condo
Special Listing Condition None
Read Less
© 2024 Listings courtesy of MRED as distributed by MLS GRID. All Rights Reserved.
Bought with Susan Pickard • RE/MAX Suburban
GET MORE INFORMATION




