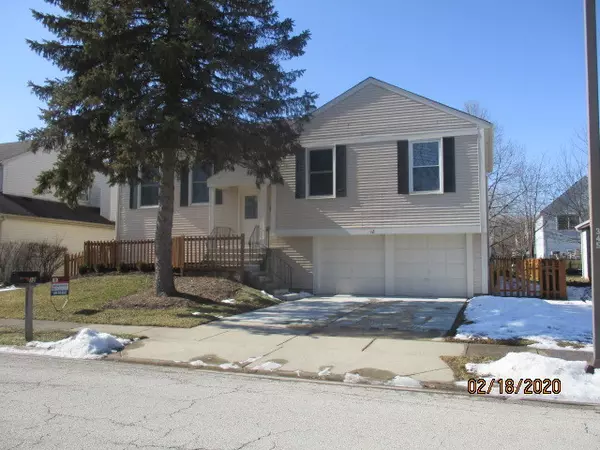For more information regarding the value of a property, please contact us for a free consultation.
12 Montebello Drive Vernon Hills, IL 60061
Want to know what your home might be worth? Contact us for a FREE valuation!

Our team is ready to help you sell your home for the highest possible price ASAP
Key Details
Sold Price $300,000
Property Type Single Family Home
Sub Type Detached Single
Listing Status Sold
Purchase Type For Sale
Square Footage 2,112 sqft
Price per Sqft $142
Subdivision Deerpath
MLS Listing ID 10589008
Sold Date 05/26/20
Style Contemporary
Bedrooms 4
Full Baths 2
Year Built 1978
Annual Tax Amount $8,711
Tax Year 2018
Lot Size 6,499 Sqft
Lot Dimensions 66X100
Property Description
Recently remodeled contemporary style home, open floor plan, hardwood floors in the living room, dining room, kitchen and hall, granite counters in the kitchen, eating bar, moveable island, pantry cabinets, new LG stainless steel appliances, deep stainless steel sink. WATERPROOF luxury vinyl flooring in the foyer, stairs and lower level bath. New carpeting in all bedrooms and family room. Updated baths, dual sinks in the main floor bath. Covered deck from the dining room, private deck from the master bedroom, newer roof, new driveway, windows and A/C, new, white wood Bali blinds throughout, newer roof, high-efficiency furnace, fenced yard, huge garage with extra storage. Current tax amount is without Homeowners Exemption, will be appoximately $7700.00
Location
State IL
County Lake
Community Park, Pool, Curbs, Sidewalks, Street Lights, Street Paved
Rooms
Basement None
Interior
Interior Features Hardwood Floors, Wood Laminate Floors, First Floor Laundry
Heating Natural Gas, Forced Air
Cooling Central Air
Fireplace N
Appliance Range, Microwave, Dishwasher, High End Refrigerator, Washer, Dryer, Disposal, Stainless Steel Appliance(s)
Exterior
Exterior Feature Balcony, Deck, Porch
Garage Attached
Garage Spaces 2.0
Waterfront false
View Y/N true
Roof Type Asphalt
Building
Lot Description Fenced Yard
Story Raised Ranch
Foundation Concrete Perimeter
Sewer Public Sewer
Water Lake Michigan, Public
New Construction false
Schools
Elementary Schools Hawthorn Elementary School (Sout
Middle Schools Hawthorn Middle School South
High Schools Vernon Hills High School
School District 73, 73, 128
Others
HOA Fee Include None
Ownership Fee Simple
Special Listing Condition None
Read Less
© 2024 Listings courtesy of MRED as distributed by MLS GRID. All Rights Reserved.
Bought with William Anderson • Berkshire Hathaway HomeServices Chicago
GET MORE INFORMATION




