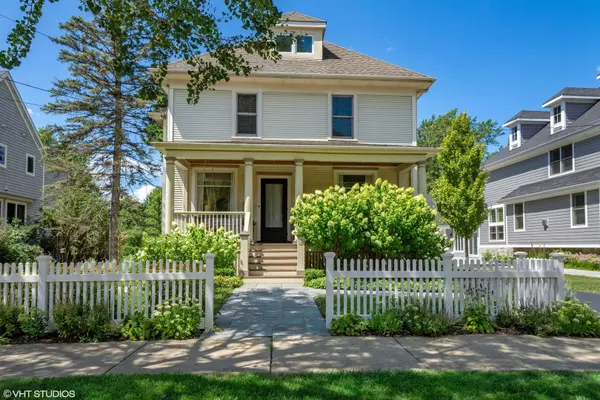For more information regarding the value of a property, please contact us for a free consultation.
428 North Avenue Barrington, IL 60010
Want to know what your home might be worth? Contact us for a FREE valuation!

Our team is ready to help you sell your home for the highest possible price ASAP
Key Details
Sold Price $696,382
Property Type Single Family Home
Sub Type Detached Single
Listing Status Sold
Purchase Type For Sale
Square Footage 3,913 sqft
Price per Sqft $177
Subdivision Barrington Village
MLS Listing ID 10586469
Sold Date 02/10/20
Style American 4-Sq.
Bedrooms 4
Full Baths 4
Half Baths 1
Year Built 1904
Annual Tax Amount $20,405
Tax Year 2018
Lot Size 0.432 Acres
Lot Dimensions 296X64X297X64
Property Description
Welcome Home! Your dream home is waiting for you in this exceptional, updated house nestled in a storybook Village setting, just blocks from downtown Barrington & Metra. Enjoy living just a quick stroll to all schools, to grocery stores, coffee shops, great local restaurants, miles of trails at Citizen's Park, the Barrington Area library and so much more! This home graciously sits on a beautiful, professionally landscaped 1/2 acre w/mature trees, perennial gardens, and plenty of space to relax. Brand new picket fence, blue stone walkway, charming covered front porch w/swing, Unilock patio, Sonos speakers, fire pit, raised vegetable gardens, 2.5 car, extra deep garage. Nearly 4,000 square feet of finished living space across 3 levels. Gorgeous hardwood floors & extensive millwork throughout. High end kitchen features custom inset maple cabinetry, butcher block center island w/pendant lighting, NEW 6-burner cooktop, GE Monogram & Bosch appliances. Opens to dining room, and spacious, sun filled family room w/stone fireplace, and French doors opening to back deck and yard. Dream mudroom w/built in cabinetry and 1st floor full bath. All 4 bedrooms on 2nd floor with NEW custom closets, plus 3 full baths. Luxurious master suite w/ fireplace, his/her vanities, clawfoot tub, walk in shower and separate water closet. Expansive, finished 3rd Floor with 1/2 bath is the perfect hang out spot. Ideal location in the heart of the Village! Hough Street Elementary, Station Middle & Barrington HS. Current taxes reflect an assessed value well over list price, and are under appeal. Sellers have been advised highly likely to be reduced. QUICK CLOSE AVAILABLE. This property is also available For Rent MLS #10539747.
Location
State IL
County Lake
Community Sidewalks, Street Lights, Street Paved
Rooms
Basement Full
Interior
Interior Features Hardwood Floors, First Floor Full Bath, Built-in Features, Walk-In Closet(s)
Heating Natural Gas, Forced Air, Sep Heating Systems - 2+, Zoned
Cooling Central Air, Zoned
Fireplaces Number 2
Fireplaces Type Wood Burning, Gas Log, Gas Starter
Fireplace Y
Appliance Double Oven, Microwave, Dishwasher, High End Refrigerator, Washer, Dryer, Disposal, Stainless Steel Appliance(s), Cooktop, Built-In Oven, Range Hood, Water Purifier
Exterior
Exterior Feature Deck, Patio, Porch, Storms/Screens, Fire Pit, Invisible Fence
Garage Detached
Garage Spaces 2.5
Waterfront false
View Y/N true
Roof Type Asphalt
Building
Lot Description Landscaped, Mature Trees
Story 3 Stories
Foundation Block, Concrete Perimeter
Sewer Public Sewer
Water Public
New Construction false
Schools
Elementary Schools Hough Street Elementary School
Middle Schools Barrington Middle School-Station
High Schools Barrington High School
School District 220, 220, 220
Others
HOA Fee Include None
Ownership Fee Simple
Special Listing Condition List Broker Must Accompany
Read Less
© 2024 Listings courtesy of MRED as distributed by MLS GRID. All Rights Reserved.
Bought with Kari Frankenberg • RE/MAX of Barrington
GET MORE INFORMATION




