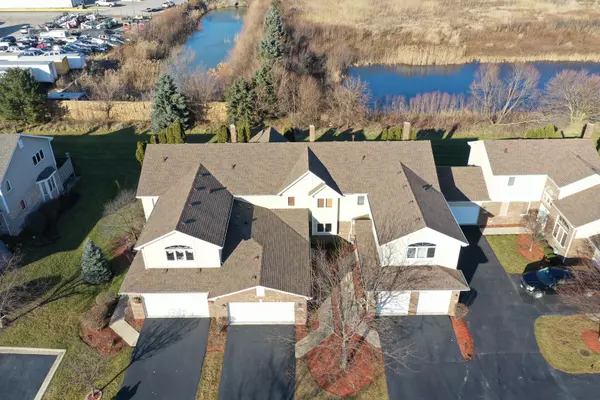For more information regarding the value of a property, please contact us for a free consultation.
8394 Dunmore Drive Tinley Park, IL 60487
Want to know what your home might be worth? Contact us for a FREE valuation!

Our team is ready to help you sell your home for the highest possible price ASAP
Key Details
Sold Price $235,500
Property Type Townhouse
Sub Type Townhouse-2 Story
Listing Status Sold
Purchase Type For Sale
Square Footage 1,994 sqft
Price per Sqft $118
MLS Listing ID 10585017
Sold Date 02/14/20
Bedrooms 2
Full Baths 2
Half Baths 1
HOA Fees $170/mo
Year Built 2003
Annual Tax Amount $6,529
Tax Year 2018
Lot Dimensions 34 X 78
Property Description
Prepare to be wowed with this spacious, freshly painted, super clean, move in ready 2 story town home with attached 2 car garage and full basement. 1st floor features master bedroom with it's own Mitsubishi wall mount air conditioner and master bath, eat in kitchen, family room, 1/2 bath, and laundry room. The 2nd floor features an additional master bedroom with master bath and large loft that can easy be converted to 3rd bedroom or home office. Both bedrooms have large walk-in closets and two separate additional closets providing ample storage. The eat in kitchen has 2 year new black stainless steel appliances that include a gourmet double oven and high efficiency refrigerator. The large family room has wood burning fireplace piped for gas logs and opens to the rear patio that over looks an open field providing a quiet/private back yard. The laundry room has 2 year new high efficiency front loading washer and dryer, utility sink and storage closet. The Full unfinished basement provides ample storage and room to grow when ready to finish with guest bedroom and rec room and ejection pit for future additional bathroom. Enjoy the easy life with the maintenance free exterior where the association cares for the lawn, trees/shrubs, snow removal, exterior painting, roof and driveway. Excellent location with easy access to I-80 and I-57, close to shopping center, restaurants and grocery stores. Home is perfect for the first time buyer, small family or couple looking to downsize and travel without the work at home.
Location
State IL
County Will
Rooms
Basement Full
Interior
Interior Features Vaulted/Cathedral Ceilings, First Floor Bedroom, First Floor Full Bath, Walk-In Closet(s)
Heating Natural Gas, Forced Air
Cooling Central Air
Fireplaces Number 1
Fireplaces Type Wood Burning
Fireplace Y
Exterior
Exterior Feature Patio
Garage Attached
Garage Spaces 2.0
Waterfront false
View Y/N true
Roof Type Asphalt
Building
Foundation Concrete Perimeter
Sewer Public Sewer
Water Lake Michigan
New Construction false
Schools
High Schools Lincoln-Way East High School
School District 161, 161, 210
Others
Pets Allowed Cats OK, Dogs OK
HOA Fee Include Exterior Maintenance,Lawn Care,Snow Removal
Ownership Fee Simple w/ HO Assn.
Special Listing Condition None
Read Less
© 2024 Listings courtesy of MRED as distributed by MLS GRID. All Rights Reserved.
Bought with Mary Andersen • @properties
GET MORE INFORMATION




