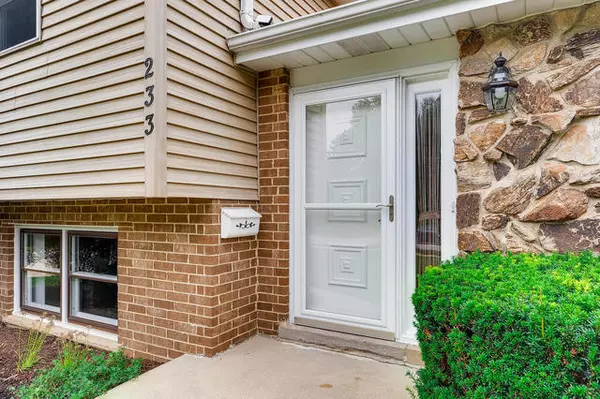For more information regarding the value of a property, please contact us for a free consultation.
233 S Western Avenue Bartlett, IL 60103
Want to know what your home might be worth? Contact us for a FREE valuation!

Our team is ready to help you sell your home for the highest possible price ASAP
Key Details
Sold Price $328,000
Property Type Single Family Home
Sub Type Detached Single
Listing Status Sold
Purchase Type For Sale
Square Footage 2,900 sqft
Price per Sqft $113
MLS Listing ID 10578943
Sold Date 02/24/20
Style Tri-Level
Bedrooms 5
Full Baths 3
Year Built 1977
Annual Tax Amount $4,502
Tax Year 2017
Lot Size 0.363 Acres
Lot Dimensions 100X156X100X156
Property Description
Ride the train and come home to this FANTASTIC Commuter Special! Try to find a home like this! As hard as you try, it's the only one. Come check out this in-town custom split level on a double lot with 5 bedrooms, 3 full baths, 3 car heated & cooled garages, massive concrete driveway w/lg turning radius into 3rd bay, covered deck & hot tub. So many beautiful upgrades & amenities inc: like new gleaming hardwood flrs, DR w/built-in buffet cabinet, huge walk-in closets, central vac, recessed lighting, 8 ceiling fans thru-out, newer appl (brand new convection oven), freshly painted thru-out & zoned HVAC. Even a laundry chute to the spacious laundry rm. Look at the view of the huge yard w/garden area from this expansive master suite w/tray ceiling & recessed lights, fabulous walk-in closet & generous bath. Take a look at the size of the 5th bdrm & big walk-in closet. Concrete floor in crawl space for endless clean & dry storage. 3rd side load garage has endless versatile options. 1 block to the train! Don't miss this amazing original owner meticulously cared for home!
Location
State IL
County Cook
Community Sidewalks, Street Lights, Street Paved
Rooms
Basement None
Interior
Interior Features Vaulted/Cathedral Ceilings, Hardwood Floors, Built-in Features, Walk-In Closet(s)
Heating Natural Gas, Forced Air, Sep Heating Systems - 2+, Zoned
Cooling Central Air, Zoned
Fireplaces Number 1
Fireplaces Type Gas Log, Gas Starter
Fireplace Y
Appliance Range, Microwave, Dishwasher, Refrigerator, Washer, Dryer, Disposal, Stainless Steel Appliance(s), Water Purifier, Water Purifier Owned
Exterior
Exterior Feature Deck, Hot Tub, Storms/Screens, Workshop
Garage Attached
Garage Spaces 3.0
Waterfront false
View Y/N true
Roof Type Asphalt
Parking Type Side Apron, Driveway
Building
Lot Description Landscaped
Story Split Level
Foundation Concrete Perimeter
Sewer Public Sewer
Water Public
New Construction false
Schools
Elementary Schools Bartlett Elementary School
Middle Schools Eastview Middle School
High Schools South Elgin High School
School District 46, 46, 46
Others
HOA Fee Include None
Ownership Fee Simple
Special Listing Condition Home Warranty
Read Less
© 2024 Listings courtesy of MRED as distributed by MLS GRID. All Rights Reserved.
Bought with Susan Camiliere • RE/MAX Central Inc.
GET MORE INFORMATION




