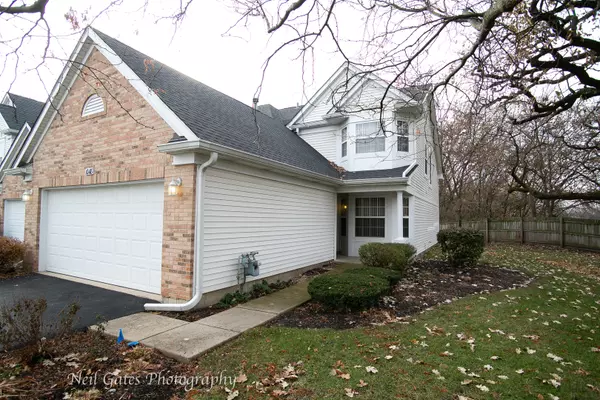For more information regarding the value of a property, please contact us for a free consultation.
1048 Tara Lane West Chicago, IL 60185
Want to know what your home might be worth? Contact us for a FREE valuation!

Our team is ready to help you sell your home for the highest possible price ASAP
Key Details
Sold Price $194,000
Property Type Townhouse
Sub Type Townhouse-2 Story
Listing Status Sold
Purchase Type For Sale
Square Footage 1,714 sqft
Price per Sqft $113
Subdivision Willow Creek
MLS Listing ID 10578917
Sold Date 01/17/20
Bedrooms 3
Full Baths 2
Half Baths 1
HOA Fees $230/mo
Year Built 1997
Annual Tax Amount $5,750
Tax Year 2018
Lot Dimensions COMMON
Property Description
Desirable Willow Creek subdivision End-unit with a pond in back yard! Upon entry you will find double doors leading to the main floor bedroom. Across from that is a large kitchen with a space for table, plenty of cabinets and brand new stainless steel appliances. Main floor laundry and a bright dining room area with a slider to the patio in the back. Rewind after busy day in the stunning 2-story living room with vaulted ceiling and a staircase leading to the private upper level with two bedrooms and bathrooms. Master En-suite features double-door entry, cathedral ceiling, huge walk-in closet and spacious bathroom with double sink and soaking tub. Freshly painted with new carpeting throughout. Recently serviced A/C and Furnace units. Large patio in the back and 2-car attached garage! Please note that taxes do not reflect homeowners or homestead exemption status. Taxes can likely be reduced if the new owner applies for the homeowners/homestead exemption.
Location
State IL
County Du Page
Rooms
Basement None
Interior
Interior Features Vaulted/Cathedral Ceilings, First Floor Bedroom, Laundry Hook-Up in Unit, Walk-In Closet(s)
Heating Natural Gas, Forced Air
Cooling Central Air
Fireplace N
Appliance Range, Microwave, Dishwasher, Refrigerator, Disposal
Exterior
Exterior Feature Patio, Porch, End Unit
Garage Attached
Garage Spaces 2.0
Waterfront true
View Y/N true
Roof Type Asphalt
Building
Lot Description Common Grounds
Sewer Public Sewer
Water Public
New Construction false
Schools
Elementary Schools Wegner Elementary School
Middle Schools Leman Middle School
High Schools Community High School
School District 33, 33, 94
Others
Pets Allowed Cats OK, Dogs OK
HOA Fee Include Insurance,Exterior Maintenance,Lawn Care,Snow Removal
Ownership Condo
Special Listing Condition None
Read Less
© 2024 Listings courtesy of MRED as distributed by MLS GRID. All Rights Reserved.
Bought with Brad McCreary • Keller Williams Infinity
GET MORE INFORMATION




