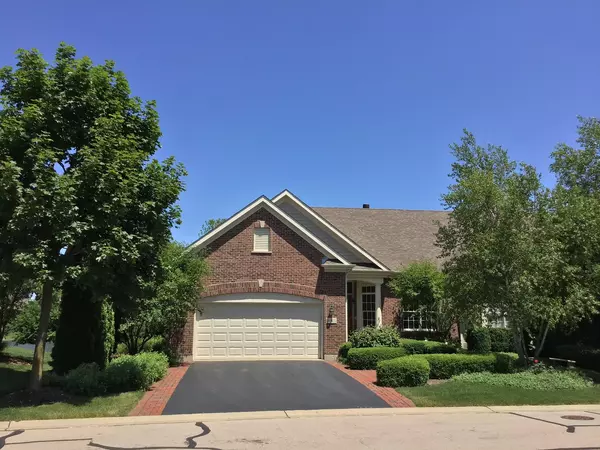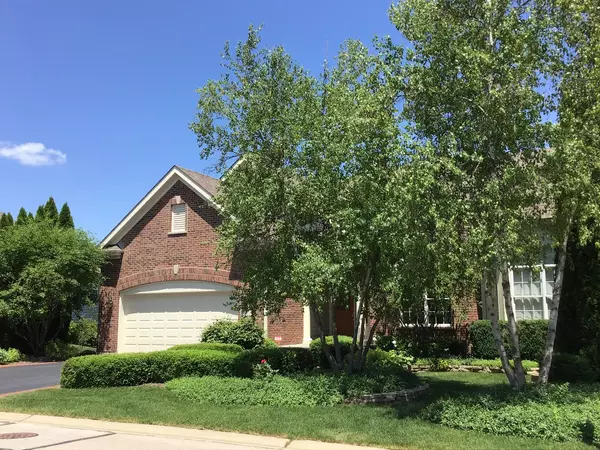For more information regarding the value of a property, please contact us for a free consultation.
5 Sugar Maple Court Lake In The Hills, IL 60156
Want to know what your home might be worth? Contact us for a FREE valuation!

Our team is ready to help you sell your home for the highest possible price ASAP
Key Details
Sold Price $495,000
Property Type Condo
Sub Type 1/2 Duplex
Listing Status Sold
Purchase Type For Sale
Square Footage 4,602 sqft
Price per Sqft $107
Subdivision Lakes Of Boulder Ridge
MLS Listing ID 10566161
Sold Date 10/15/20
Bedrooms 3
Full Baths 3
HOA Fees $170/mo
Year Built 2006
Annual Tax Amount $10,135
Tax Year 2019
Lot Dimensions 115 X 50 X 38 X 116 X 60
Property Description
Gorgeous Augusta ranch floor plan with exceptional views of the largest lake in this #PRIVATE #ENCLAVE of homes could be available for quick delivery. Original owner has spared no expense on custom upgrades throughout. Original purchase price was ($700,890). Home features custom open #LIBRARY, formal dining, 10 ft ceilings, crown molding and hard wood throughout, #ScreenedPorch & sun deck. Gourmet Kitchen glows with towering Cherry cabinets, glass front display faces, inner, upper & lower cabinet lighting, over sized #SUBZERO FRIDGE, #Quartz Counter Tops, center island W/ Kholer Pro-Sink, #DoubleOvens, #DoubleDishwashers, and a gorgeous view of the lake from kitchen sink window. Living room: continues w/ upgrades, high ceilings, gas/wood fireplace surrounded by what looks to be marble & a Dual stacked mantel, decorative room dividers finished in wainscoting, lighted book or decor niches, large windowed French Doors leading to the sundeck complimented by a LONG VIEW of the large lake. Master bedroom shines with a large bay window area facing the large lake, tray ceilings, with hidden lighting behind the crown molding, Master Bath smiles with his and her walk in closets, stand up tile surround shower, his and her vanities with large cherry cabinetry and corian tops. Leading you to the lower level is wood spindle railings painted on both the upstairs and downstairs. The lower level expands the home to 4,602 sq feet with a 2nd master suite, HUGE walk in closet , and large soaker tub. Large family room: with 2nd fireplace, large entertainment area, elegant cocktail bar with dishwasher, sink and beverage cooler, lots of cabinet space. All 3 of those rooms have views of the lake. Also included on the lower level is a HUGE unfinished mechanical room / storage area with another fridge with water line, 2 furnaces, Recently installed 75 gal water heater, landscape sprinkler controls, landscaped lighting controls, and water softener. (1 a/c and 1 furnace are brand new all other mechanicals have been regularly services by the most reputable service providers. Some additional features of the home is a deeper garage allowing room for your golf cart, central vac system throughout the upper and lower levels with accessories , and 16-18ft garage ceiling. Boulder Ridge Country Club Memberships are available at additional cost. Membership optional - not required to be a member of the community but highly recommend. Community is very active with all year regular events.
Location
State IL
County Mc Henry
Rooms
Basement English
Interior
Interior Features Vaulted/Cathedral Ceilings, Bar-Wet, Hardwood Floors, First Floor Bedroom, First Floor Laundry, First Floor Full Bath, Storage, Built-in Features, Walk-In Closet(s)
Heating Natural Gas, Zoned
Cooling Central Air
Fireplaces Number 2
Fireplaces Type Wood Burning, Gas Log, Gas Starter
Fireplace Y
Appliance Double Oven, Microwave, Dishwasher, High End Refrigerator, Disposal, Stainless Steel Appliance(s), Cooktop
Laundry Gas Dryer Hookup, In Unit, Sink
Exterior
Garage Attached
Garage Spaces 2.0
Waterfront true
View Y/N true
Roof Type Asphalt
Building
Lot Description Cul-De-Sac, Landscaped, Water View
Sewer Public Sewer
Water Public
New Construction false
Schools
Elementary Schools Conley Elementary School
Middle Schools Heineman Middle School
High Schools Huntley High School
School District 158, 158, 158
Others
Pets Allowed Cats OK, Dogs OK, Number Limit
HOA Fee Include Insurance,Lawn Care,Scavenger,Snow Removal
Ownership Fee Simple w/ HO Assn.
Special Listing Condition None
Read Less
© 2024 Listings courtesy of MRED as distributed by MLS GRID. All Rights Reserved.
Bought with Lisa Sweeney • Realty Executives Advance
GET MORE INFORMATION




