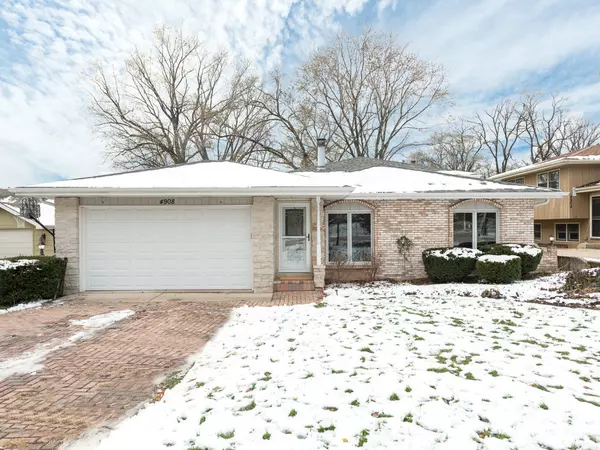For more information regarding the value of a property, please contact us for a free consultation.
4908 Drendel Road Downers Grove, IL 60515
Want to know what your home might be worth? Contact us for a FREE valuation!

Our team is ready to help you sell your home for the highest possible price ASAP
Key Details
Sold Price $360,000
Property Type Single Family Home
Sub Type Detached Single
Listing Status Sold
Purchase Type For Sale
Square Footage 1,884 sqft
Price per Sqft $191
MLS Listing ID 10575320
Sold Date 01/06/20
Bedrooms 3
Full Baths 2
Year Built 1977
Annual Tax Amount $6,037
Tax Year 2018
Lot Dimensions 63X165X30X169
Property Description
Home for the holidays and all you have to do is move in! Tucked away on a private tree lined street in sought after North Downers Grove, this 3 bed, 2 bath home will welcome you in. A gorgeous brand new front door welcomes you to a light & airy living space with all new neutral paint colors, stylish new light fixtures, and gorgeous hardwood floors. Spacious kitchen with NEW refrigerator & stove, eat-in area with breakfast bar, and loads of storage. Continue on to the butler's pantry w/second set of appliances and access to a private outdoor oasis. Generous bedroom sizes that all feature hardwood floors! Awesome renovated basement w/sleek new flooring, wood burning fireplace, second bath & laundry area. Access through new back door to screened in porch that completes your private oasis. NEW ROOF! 2 car attached garage w/mudroom, & finished crawl space for extra storage, and a location you just can't beat. Walk to train, elementary school & golf course. Minutes to downtown Downers Grove, shopping & entertainment and easy access to everything!
Location
State IL
County Du Page
Community Street Lights, Street Paved
Rooms
Basement Walkout
Interior
Interior Features Hardwood Floors
Heating Natural Gas, Forced Air
Cooling Central Air
Fireplaces Number 1
Fireplaces Type Wood Burning, Wood Burning Stove
Fireplace Y
Appliance Range, Microwave, Dishwasher, Refrigerator, Washer, Dryer, Disposal
Exterior
Exterior Feature Screened Patio, Brick Paver Patio, Storms/Screens
Garage Attached
Garage Spaces 2.0
Waterfront false
View Y/N true
Roof Type Asphalt
Building
Story Split Level
Sewer Public Sewer
Water Lake Michigan, Public
New Construction false
Schools
Elementary Schools Henry Puffer Elementary School
Middle Schools Herrick Middle School
High Schools North High School
School District 58, 58, 99
Others
HOA Fee Include None
Ownership Fee Simple
Special Listing Condition None
Read Less
© 2024 Listings courtesy of MRED as distributed by MLS GRID. All Rights Reserved.
Bought with Elaine Pagels • Berkshire Hathaway HomeServices Chicago
GET MORE INFORMATION




