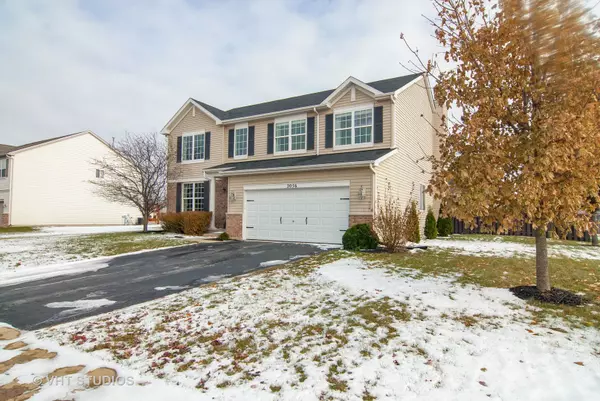For more information regarding the value of a property, please contact us for a free consultation.
2056 Hearthstone Avenue Yorkville, IL 60560
Want to know what your home might be worth? Contact us for a FREE valuation!

Our team is ready to help you sell your home for the highest possible price ASAP
Key Details
Sold Price $270,000
Property Type Single Family Home
Sub Type Detached Single
Listing Status Sold
Purchase Type For Sale
MLS Listing ID 10573785
Sold Date 01/31/20
Style Traditional
Bedrooms 4
Full Baths 2
Half Baths 1
HOA Fees $51/qua
Year Built 2007
Annual Tax Amount $9,943
Tax Year 2018
Lot Size 0.301 Acres
Lot Dimensions 99X136X99X135
Property Description
Welcome to House Beautiful... Design & Style! So Many Upgrades Added to this Raintree Village Home! 2 Story Living Room & Foyer, Large Windows, Separate Dining Room, Eat-in Kitchen W/Island, Quartzite Countertops, Subway Tile, Walk-in Pantry, Black Appliances. Kitchen Opens to Family Room, Fireplace W/Marble & Shiplap, Overlooking Large Fenced Yard W/Custom Paver Patio. A Main Floor Office & Remodeled Powder Room W/Marble Floor & Counter. Hardwood Flooring Throughout Entire First Floor. Walk up the Dual Staircase... Four Bedrooms, All With Wood Bamboo Flooring, Two Remodeled Bathrooms W/Marble Throughout. Master Bath Designed W/Double Sink Quartz Counter, Separate Shower, Whirlpool Tub. A Large Walk-in Closet, A Beautiful Master Bedroom- Check Out the Size! All New Lighting & Ceiling Fans Throughout...GORGEOUS!!! This One-Owner Home W/Contemporary Flair Shows Beautifully! Community Pool, Clubhouse, Exercise Facility & Parks in Subdivision W/Low HOA Fees. Close to So Many Amenities Yorkville Offers! Priced to Sell! #yourehomefortheholidays
Location
State IL
County Kendall
Community Clubhouse, Pool, Sidewalks, Street Lights, Street Paved
Rooms
Basement Partial
Interior
Interior Features Hardwood Floors, Second Floor Laundry, Walk-In Closet(s)
Heating Natural Gas, Forced Air
Cooling Central Air
Fireplaces Number 1
Fireplaces Type Gas Log, Gas Starter
Fireplace Y
Appliance Range, Microwave, Dishwasher, Refrigerator, Washer, Dryer, Disposal, Water Softener Owned
Exterior
Exterior Feature Patio, Brick Paver Patio, Storms/Screens
Garage Attached
Garage Spaces 2.0
Waterfront false
View Y/N true
Roof Type Asphalt
Building
Lot Description Fenced Yard, Landscaped
Story 2 Stories
Foundation Concrete Perimeter
Sewer Public Sewer
Water Public
New Construction false
Schools
School District 115, 115, 115
Others
HOA Fee Include Clubhouse,Exercise Facilities,Pool
Ownership Fee Simple w/ HO Assn.
Special Listing Condition None
Read Less
© 2024 Listings courtesy of MRED as distributed by MLS GRID. All Rights Reserved.
Bought with Laura Saltijeral • john greene, Realtor
GET MORE INFORMATION




