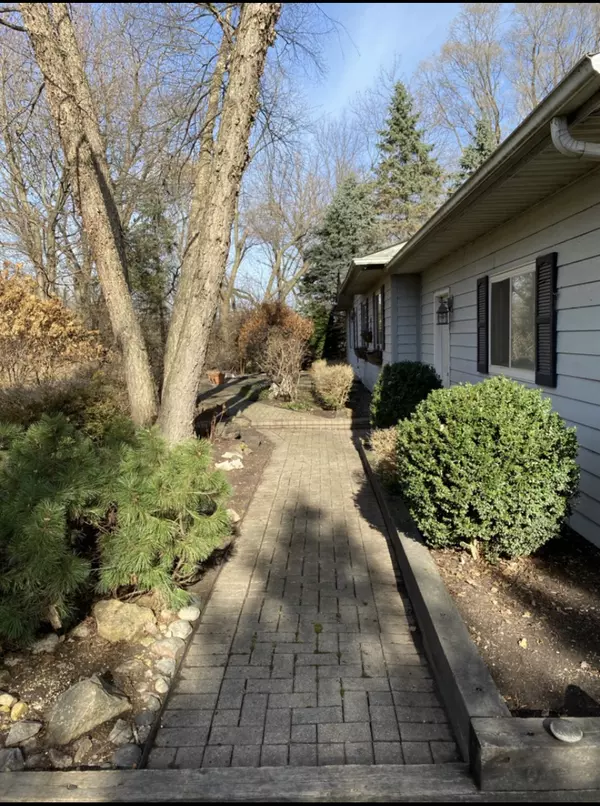For more information regarding the value of a property, please contact us for a free consultation.
10108 Kenilworth Avenue Algonquin, IL 60102
Want to know what your home might be worth? Contact us for a FREE valuation!

Our team is ready to help you sell your home for the highest possible price ASAP
Key Details
Sold Price $212,500
Property Type Single Family Home
Sub Type Detached Single
Listing Status Sold
Purchase Type For Sale
Square Footage 1,456 sqft
Price per Sqft $145
Subdivision Algonquin Hills
MLS Listing ID 10574966
Sold Date 05/29/20
Style Ranch
Bedrooms 3
Full Baths 2
Year Built 1989
Annual Tax Amount $6,617
Tax Year 2018
Lot Size 0.520 Acres
Lot Dimensions 22506.12
Property Description
RANCH w/great bones and lots of space for the family on a beautiful 1/2 ACRE PRIVATE WOODED LOT! Open contemporary floor plan w/vaulted ceilings & lots of sky lights to bring in the natural light. Newer wood laminate floors throughout! Spacious eat-in kitchen w/stainless appliances, oak cabinets and center island open to the breakfast room & main living area. Generously sized bedrooms & large master suite waiting for your decorating ideas. Main level laundry room. Partially finished full basement w/2 extra bedrooms and rough-in plumbing for a full bath. Large deck to enjoy the beautiful nature views. New 40-year roof in 2011, recently replaced furnace & a/c, water softener, garage door and 8x15 deep shed. Property needs repairs and TLC and is being sold in 'AS IS' CONDITION. So much potential waiting for you!
Location
State IL
County Mc Henry
Rooms
Basement Full
Interior
Interior Features Vaulted/Cathedral Ceilings, Skylight(s), Wood Laminate Floors, First Floor Laundry
Heating Forced Air
Cooling Central Air
Fireplace N
Appliance Range, Dishwasher, Refrigerator, Washer, Dryer, Water Softener Owned
Exterior
Exterior Feature Deck, Patio
Garage Attached
Garage Spaces 2.0
Waterfront false
View Y/N true
Building
Lot Description Wooded, Mature Trees
Story 1 Story
Sewer Septic-Private
Water Private Well
New Construction false
Schools
Elementary Schools Eastview Elementary School
Middle Schools Algonquin Middle School
High Schools Dundee-Crown High School
School District 300, 300, 300
Others
HOA Fee Include None
Ownership Fee Simple
Special Listing Condition None
Read Less
© 2024 Listings courtesy of MRED as distributed by MLS GRID. All Rights Reserved.
Bought with Tammy Mrotek • Keller Williams Success Realty
GET MORE INFORMATION




