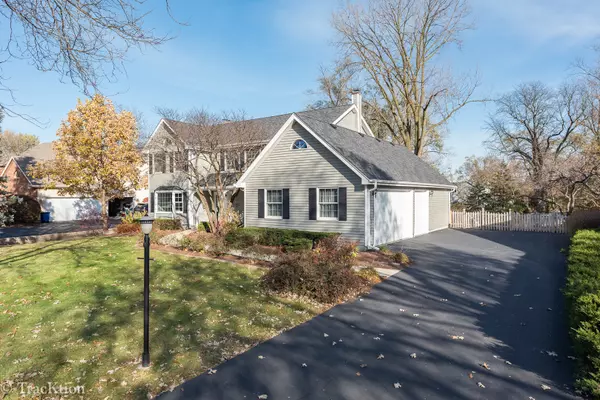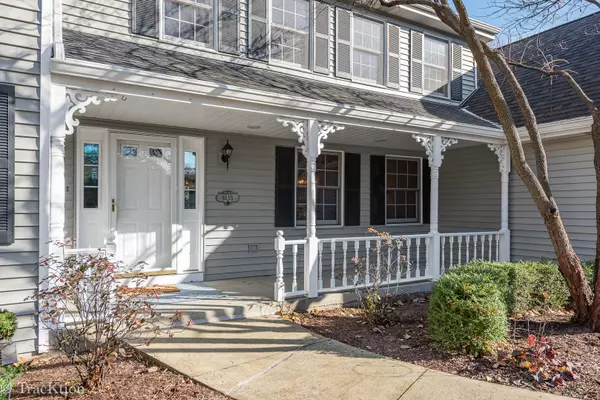For more information regarding the value of a property, please contact us for a free consultation.
6135 Osage Avenue Downers Grove, IL 60516
Want to know what your home might be worth? Contact us for a FREE valuation!

Our team is ready to help you sell your home for the highest possible price ASAP
Key Details
Sold Price $529,900
Property Type Single Family Home
Sub Type Detached Single
Listing Status Sold
Purchase Type For Sale
Square Footage 2,894 sqft
Price per Sqft $183
MLS Listing ID 10549510
Sold Date 01/10/20
Style Traditional
Bedrooms 4
Full Baths 2
Half Baths 2
Year Built 1987
Annual Tax Amount $10,606
Tax Year 2018
Lot Dimensions 100X185
Property Description
A MUST SEE! This meticulously maintained & updated home is fresh on the market. You will love the eye-catching curb appeal, and the amazing park like lot (100X185) with mature trees, large deck, fenced in yard and 3 car garage with 8 ft tall new doors. New driveway, fence, siding, gutters, & leaf guards. Newer roof! A truly private setting on a cul-de-sac. This home offers 4 bedrooms/2.2 baths with 4,000 square feet of living space! Greet friends on the quaint porch and step into the gracious foyer that leads to the living room and dining room. The very large kitchen is open to the family room and has double ovens, pantry, peninsula, and plenty of space for a large kitchen table. The family room has a cozy fireplace and large windows to enjoy the amazing view of the backyard. Hardwood floors throughout most of the home, totally gutted and updated bathrooms, and freshly painted rooms will impress! First floor mud room & laundry room off the garage. The second floor has four bedrooms with large closets, plus a nursery/office. The master retreat is very spacious with a walk-in closet and beautiful ensuite bathroom with a marble shower with frameless surround, skylight and double vanities. The basement has been professionally finished with a tile floor and includes a recreation area, fireplace, wet bar w/refrigerator, exercise room, office, work room, half bath, storage room and walkout to the deck. Walking distance to Fairmount Elementary School, Herrick Middle School and YMCA. Walk to Patriot's Park. Close to lots of shopping and Metra.
Location
State IL
County Du Page
Community Sidewalks, Street Lights, Street Paved
Rooms
Basement Full
Interior
Interior Features Skylight(s), Bar-Wet, Hardwood Floors, First Floor Laundry, Walk-In Closet(s)
Heating Steam, Radiant
Cooling Central Air
Fireplaces Number 2
Fireplaces Type Wood Burning, Gas Starter
Fireplace Y
Exterior
Exterior Feature Deck
Garage Attached
Garage Spaces 3.0
Waterfront false
View Y/N true
Roof Type Asphalt
Building
Lot Description Fenced Yard, Landscaped, Mature Trees
Story 2 Stories
Sewer Public Sewer
Water Lake Michigan
New Construction false
Schools
Elementary Schools Fairmount Elementary School
Middle Schools O Neill Middle School
High Schools South High School
School District 58, 58, 99
Others
HOA Fee Include None
Ownership Fee Simple
Special Listing Condition None
Read Less
© 2024 Listings courtesy of MRED as distributed by MLS GRID. All Rights Reserved.
Bought with Tracy Driscoll • Platinum Partners Realtors
GET MORE INFORMATION




