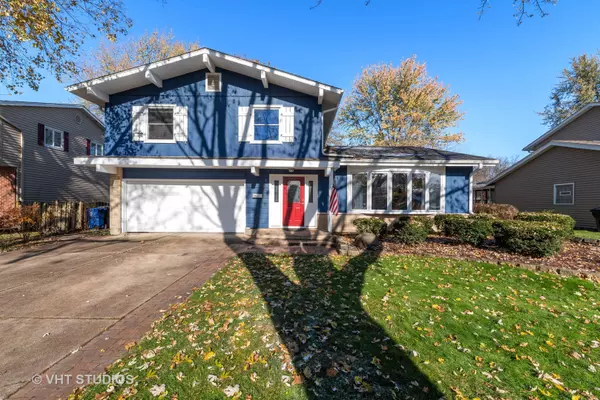For more information regarding the value of a property, please contact us for a free consultation.
1104 E Greenwood Drive Mount Prospect, IL 60056
Want to know what your home might be worth? Contact us for a FREE valuation!

Our team is ready to help you sell your home for the highest possible price ASAP
Key Details
Sold Price $364,000
Property Type Single Family Home
Sub Type Detached Single
Listing Status Sold
Purchase Type For Sale
Square Footage 1,756 sqft
Price per Sqft $207
Subdivision Brickman Manor
MLS Listing ID 10571106
Sold Date 03/03/20
Bedrooms 4
Full Baths 2
Half Baths 1
Year Built 1965
Annual Tax Amount $10,715
Tax Year 2018
Lot Size 8,346 Sqft
Lot Dimensions 67X130X73X125
Property Description
Welcome to this delightful home in awesome Hersey HS district. Inviting Foyer with spacious closets opens to sun drenched Living & Dining Rooms with bay window, gleaming hardwood floors & vaulted ceilings. Oversized Dining Room is conveniently adjacent to refreshed Kitchen featuring custom built-in breakfast nook, neutral counters, new hardware & loads of cabinet storage. Family Room is perfect for entertaining with sliders to patio & stone surround fireplace. Relaxing Master Suite with ample closets & en suite bath with stand up shower. Three additional bedrooms share updated Hall Bath. Lower Level includes newly finished Recreation Room('18), storage, utilities & Laundry Room. Other highlights include: new roof('18),updated Powder Room('19), huge backyard, attached two car garage, new exterior paint, newer windows, newer garage door & fantastic neighborhood! Just minutes to schools, parks, Rec Center, shopping, golf, restaurants, dining, theater & more!
Location
State IL
County Cook
Community Sidewalks, Street Paved
Rooms
Basement Partial
Interior
Interior Features Vaulted/Cathedral Ceilings, Hardwood Floors, Built-in Features
Heating Natural Gas, Forced Air
Cooling Central Air
Fireplaces Number 1
Fireplaces Type Gas Starter
Fireplace Y
Appliance Range, Dishwasher, Refrigerator, Washer, Dryer, Range Hood
Exterior
Exterior Feature Patio
Garage Attached
Garage Spaces 2.0
Waterfront false
View Y/N true
Roof Type Asphalt
Building
Story Split Level w/ Sub
Sewer Public Sewer
Water Public
New Construction false
Schools
Elementary Schools Euclid Elementary School
Middle Schools River Trails Middle School
High Schools John Hersey High School
School District 26, 26, 214
Others
HOA Fee Include None
Ownership Fee Simple
Special Listing Condition None
Read Less
© 2024 Listings courtesy of MRED as distributed by MLS GRID. All Rights Reserved.
Bought with Janice Rizzo • Berkshire Hathaway HomeServices Chicago
GET MORE INFORMATION




