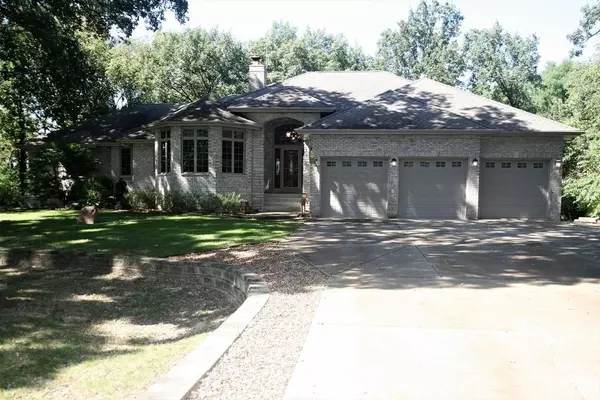For more information regarding the value of a property, please contact us for a free consultation.
14442 W Wallingford Trail Manhattan, IL 60442
Want to know what your home might be worth? Contact us for a FREE valuation!

Our team is ready to help you sell your home for the highest possible price ASAP
Key Details
Sold Price $475,000
Property Type Single Family Home
Sub Type Detached Single
Listing Status Sold
Purchase Type For Sale
Square Footage 2,700 sqft
Price per Sqft $175
MLS Listing ID 10571013
Sold Date 01/15/21
Style Ranch
Bedrooms 5
Full Baths 4
Year Built 2003
Annual Tax Amount $11,364
Tax Year 2018
Lot Size 1.410 Acres
Lot Dimensions 168 X 278 X 80 260 X 484
Property Description
Amazing private custom brick ranch situated on 1.4 acre wooded lot. Large entry welcomes you to huge great room with full wall of windows giving you a view of the lush property. Floor to ceiling stone fireplace is a focal point in vaulted great room with custom built in entertainment center. Gourmet kitchen with high end appliances, butler pantry, island, abundance of cabinets, counter space and more views of the property overlooking the wrap around deck. The lower level finished walk-out basement doubles the size of the house and offers 33x24 family room, 4th full bath and 2 bedroom/office spaces. There is also an abundance of storage space. 3- car heated & cooled garage with built-ins plus a 20'x12' storage shed with electricity. Home features eco friendly Geo-thermal dual system that provides heat and AC, whole house generator, leaf filter gutters, new well pump, mechanical clear stream septic system, water softener and iron curtain system and more. Live in the country just minutes away.
Location
State IL
County Will
Community Curbs, Street Paved
Rooms
Basement Full, Walkout
Interior
Interior Features Vaulted/Cathedral Ceilings, Hardwood Floors, Heated Floors, First Floor Bedroom, First Floor Full Bath, Built-in Features, Walk-In Closet(s)
Heating Propane, Sep Heating Systems - 2+, Geothermal
Cooling Geothermal
Fireplaces Number 1
Fireplaces Type Wood Burning, Gas Starter
Fireplace Y
Appliance Double Oven, Range, Microwave, Dishwasher, High End Refrigerator, Freezer, Dryer, Stainless Steel Appliance(s)
Exterior
Exterior Feature Deck
Garage Attached
Garage Spaces 3.0
Waterfront false
View Y/N true
Roof Type Asphalt
Building
Lot Description Irregular Lot, Wooded, Mature Trees
Story 1 Story
Foundation Concrete Perimeter
Sewer Septic-Mechanical
Water Private Well
New Construction false
Schools
Elementary Schools Peotone Elementary School
Middle Schools Peotone Junior High School
High Schools Peotone High School
School District 207U, 207U, 207U
Others
HOA Fee Include None
Ownership Fee Simple
Special Listing Condition None
Read Less
© 2024 Listings courtesy of MRED as distributed by MLS GRID. All Rights Reserved.
Bought with S Lee Hansen • Coldwell Banker Real Estate Group
GET MORE INFORMATION




