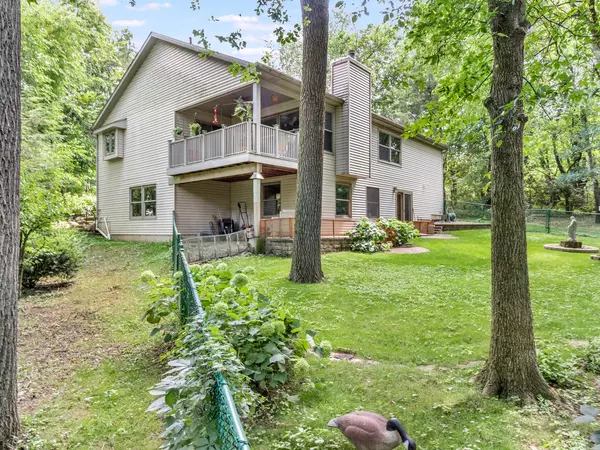For more information regarding the value of a property, please contact us for a free consultation.
2614 N 3749th Road Sheridan, IL 60551
Want to know what your home might be worth? Contact us for a FREE valuation!

Our team is ready to help you sell your home for the highest possible price ASAP
Key Details
Sold Price $265,000
Property Type Single Family Home
Sub Type Detached Single
Listing Status Sold
Purchase Type For Sale
Square Footage 1,590 sqft
Price per Sqft $166
Subdivision Evergreen Estates
MLS Listing ID 10569449
Sold Date 12/16/19
Style Ranch
Bedrooms 3
Full Baths 2
Year Built 1996
Annual Tax Amount $4,879
Tax Year 2018
Lot Size 2.190 Acres
Lot Dimensions 2.19
Property Description
Nature lover's paradise! Watch the deer and birds from every window of this home! Beautiful views with flowers, trees, and wildlife. You will feel like you are at a retreat year round! Owner hates to leave, but it is time to downsize. This lovely landscaped lot is 2.19 acres with approx 1.4 acres that is heavily wooded and bordered by creek. Backyard is fenced in for your kids or pets. Sit out on the covered deck with fan and enjoy the outdoors most of the year. Home offers 3 bedrooms with 2 full baths and a walk-out basement. Pleasant, quiet neighborhood with great neighbors. Close to 71, 52 or I-80 for easy commute. Nice sized kitchen with island, pantry, appliances, and nook for your kitchen table. Convenient 1st floor laundry with washtub right off of 2-car attached garage. New water softener in 2018, roof in 2016, furnace and A/C replaced 2013. Walk-out basement is partially finished. Plenty of area to add more living space, such as a bathroom and a 2nd kitchen. Owner is offering buyer a $5000 painting allowance!
Location
State IL
County La Salle
Community Street Lights, Street Paved
Rooms
Basement Walkout
Interior
Interior Features First Floor Laundry
Heating Natural Gas, Forced Air
Cooling Central Air
Fireplaces Number 1
Fireplaces Type Gas Log, Gas Starter
Fireplace Y
Appliance Range, Refrigerator, Washer, Dryer, Range Hood, Water Softener Owned
Exterior
Exterior Feature Deck, Patio, Storms/Screens
Garage Attached
Garage Spaces 2.0
Waterfront false
View Y/N true
Roof Type Asphalt
Building
Lot Description Fenced Yard, Irregular Lot, Stream(s), Wooded, Mature Trees
Story 1 Story
Foundation Concrete Perimeter
Sewer Septic-Private
Water Private Well
New Construction false
Schools
School District 2, 2, 2
Others
HOA Fee Include None
Ownership Fee Simple
Special Listing Condition None
Read Less
© 2024 Listings courtesy of MRED as distributed by MLS GRID. All Rights Reserved.
Bought with Terry White • Century 21 Pride Realty
GET MORE INFORMATION




