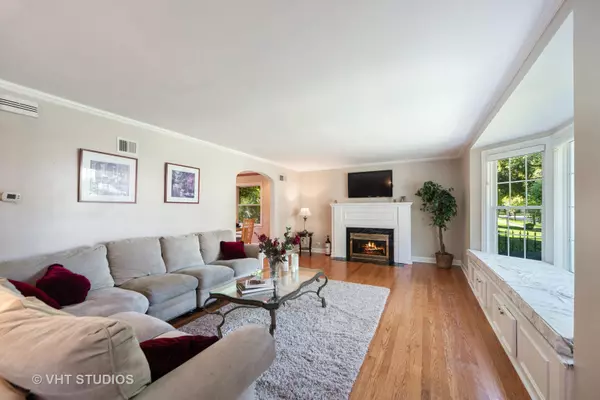For more information regarding the value of a property, please contact us for a free consultation.
921 S Delphia Avenue Park Ridge, IL 60068
Want to know what your home might be worth? Contact us for a FREE valuation!

Our team is ready to help you sell your home for the highest possible price ASAP
Key Details
Sold Price $572,500
Property Type Single Family Home
Sub Type Detached Single
Listing Status Sold
Purchase Type For Sale
MLS Listing ID 10561904
Sold Date 12/23/19
Bedrooms 4
Full Baths 2
Half Baths 1
Year Built 1943
Annual Tax Amount $14,104
Tax Year 2018
Lot Size 6,198 Sqft
Lot Dimensions 50 X 123
Property Description
Price Improved! Come see this classic expanded Georgian! It was rehabbed in 2005 w/ the addition of a master suite and a curved staircase taking you upstairs past the Swarovski crystal chandelier. After entering from the custom-built front porch, enjoy a first floor open floor plan featuring a custom bay window seat and fireplace. The kitchen includes plenty of table space, a breakfast bar, built-ins, granite countertops and cherry cabinets. Head out to the maintenance-free trex deck or down a few steps to the family room - which also has a fireplace as well as sliders out to the patio. Either way, you will enjoy a perennial garden and mature landscape. Upstairs you have 4 spacious bedrooms (all with ample closet and storage space) and 2 full baths while the basement includes a spacious recreation room and a separate space for laundry and a workroom. Detached 2 car garage, roof (2010), remodeled baths (2014 - 2018), windows (2002), 200 amp panel, unfinished attic space for storage and more.
Location
State IL
County Cook
Community Sidewalks, Street Lights, Street Paved
Rooms
Basement Full
Interior
Interior Features Hardwood Floors, Wood Laminate Floors
Heating Steam, Baseboard
Cooling Central Air, Other
Fireplaces Number 2
Fireplaces Type Gas Log, Gas Starter
Fireplace Y
Appliance Range, Microwave, Dishwasher, Refrigerator, Washer, Dryer, Disposal
Exterior
Exterior Feature Deck, Porch, Brick Paver Patio, Storms/Screens
Garage Detached
Garage Spaces 2.0
Waterfront false
View Y/N true
Roof Type Asphalt
Building
Lot Description Fenced Yard
Story 2 Stories
Foundation Concrete Perimeter
Sewer Public Sewer
Water Lake Michigan
New Construction false
Schools
Elementary Schools Theodore Roosevelt Elementary Sc
Middle Schools Lincoln Middle School
High Schools Maine South High School
School District 64, 64, 207
Others
HOA Fee Include None
Ownership Fee Simple
Special Listing Condition None
Read Less
© 2024 Listings courtesy of MRED as distributed by MLS GRID. All Rights Reserved.
Bought with Erin McShea • @properties
GET MORE INFORMATION




