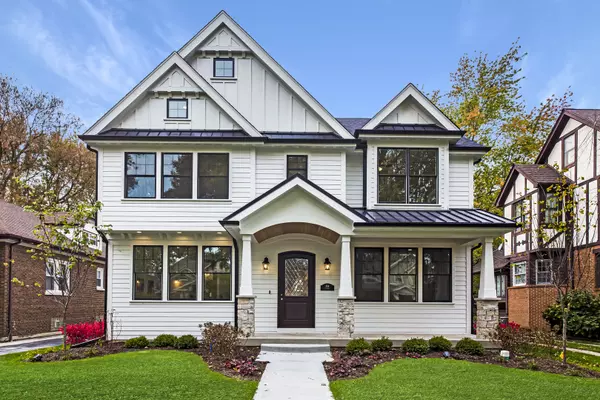For more information regarding the value of a property, please contact us for a free consultation.
814 Vine Avenue Park Ridge, IL 60068
Want to know what your home might be worth? Contact us for a FREE valuation!

Our team is ready to help you sell your home for the highest possible price ASAP
Key Details
Sold Price $1,210,000
Property Type Single Family Home
Sub Type Detached Single
Listing Status Sold
Purchase Type For Sale
Square Footage 5,000 sqft
Price per Sqft $242
MLS Listing ID 10560876
Sold Date 12/19/19
Style Farmhouse
Bedrooms 5
Full Baths 4
Half Baths 1
Year Built 2019
Annual Tax Amount $9,933
Tax Year 2018
Lot Size 8,851 Sqft
Lot Dimensions 50X177
Property Description
Rare Farmhouse Design New Construction by Respected and Renowned Park Ridge Builder. High Expectations MET! Master En Suite, Jack and Jill, Guest Suite and Laundry up. Let's begin by having you enter the Foyer and then be greeted warmly in the Front Parlor. Let's continue to the open Gourmet Kitchen with Island seating AND a true Breakfast nook with Built in Bench ALL as one with the Family Room boasting Fireplace and Pella Patio doors to the Pergola/Patio. Once your favorite cuisine is ready flow past the full room Butler's Pantry to the Luxurious Dining room with ship lap accent wall. Let's take a peek Up through the open and elegant staircase to generously sized bedrooms, Full Laundry to include counters, cabinets and sink of course.The lower level is what you expected with Rec Room w full wall Bar, Office or extra bedroom, full bath and of course extra space. Speaking of extra space, you can also utilize the pull down/walk up attic. Of course there is a TRUE mudroom with bench,hooks, closet too. Another exclusive feature includes loads of GREEN space, little to no concrete as the 3 Car Garage is out back(Wired for Eco Friendly Electric Cars)!Take our 3D Matterport tour and please download our Features Sheet for Luxury Details.
Location
State IL
County Cook
Community Sidewalks, Street Lights, Street Paved
Rooms
Basement Full
Interior
Interior Features Bar-Wet, Hardwood Floors, First Floor Bedroom, Second Floor Laundry, Built-in Features, Walk-In Closet(s)
Heating Natural Gas, Forced Air, Sep Heating Systems - 2+, Zoned
Cooling Central Air, Zoned
Fireplaces Number 1
Fireplaces Type Gas Log, Heatilator
Fireplace Y
Appliance Range, Microwave, Dishwasher, High End Refrigerator, Washer, Dryer, Wine Refrigerator, Range Hood
Exterior
Exterior Feature Patio, Porch, Storms/Screens
Garage Detached
Garage Spaces 3.0
Waterfront false
View Y/N true
Building
Lot Description Fenced Yard, Landscaped
Story 2 Stories
Foundation Concrete Perimeter
Sewer Public Sewer, Sewer-Storm
Water Lake Michigan, Public
New Construction true
Schools
Elementary Schools Theodore Roosevelt Elementary Sc
High Schools Maine South High School
School District 64, 64, 207
Others
HOA Fee Include None
Ownership Fee Simple
Special Listing Condition None
Read Less
© 2024 Listings courtesy of MRED as distributed by MLS GRID. All Rights Reserved.
Bought with Nicole Geroulis • Axis Realty, Inc.
GET MORE INFORMATION




