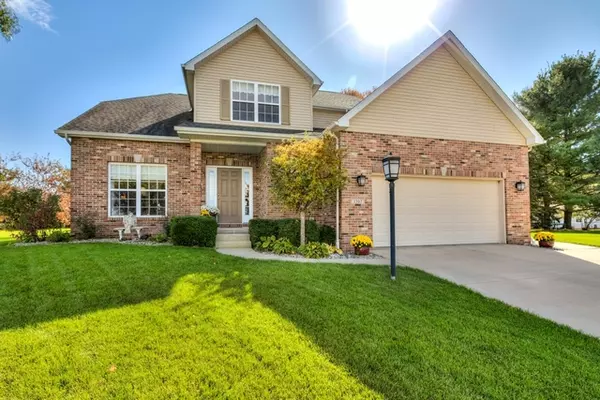For more information regarding the value of a property, please contact us for a free consultation.
1307 Devonshire Drive Monticello, IL 61856
Want to know what your home might be worth? Contact us for a FREE valuation!

Our team is ready to help you sell your home for the highest possible price ASAP
Key Details
Sold Price $292,000
Property Type Single Family Home
Sub Type Detached Single
Listing Status Sold
Purchase Type For Sale
Square Footage 2,305 sqft
Price per Sqft $126
Subdivision Ridgepointe
MLS Listing ID 10558615
Sold Date 12/23/19
Bedrooms 4
Full Baths 2
Half Baths 1
HOA Fees $10/ann
Year Built 2007
Annual Tax Amount $5,528
Tax Year 2018
Lot Size 0.310 Acres
Lot Dimensions 53.71X126.09X50X149.9X95.02
Property Description
Wonderful 4 bedroom home in desirable Ridgepoint Subdivision in Monticello. With a private back yard and located on a cul-de-sac lot you will be very impressed with this very well maintained home. Spacious hardwood entry takes you through this wonderful 2 story home. A formal front living room features vaulted ceilings and a quiet place to relax. The spacious kitchen offers an abundance of cabinet space, granite tops, eat at bar and great views of the private backyard. The breakfast area is full of windows and has access to the rear patio. Just off kitchen area is the family room with fireplace. Upstairs offers the home's 4 bedrooms. The spacious master suite offers a walk in closet, full bath with whirlpool tub, dual vanity sinks and a seperate shower. With so much space on the main and second floors you will certainly enjoy the finished basement. Complete with game room, recreation area, wet bar and theater area and extra storage it has space for everyone in your family to enjoy. Including the basement this home has over 3200 sq ft, 4 bedrooms, 2 1/2 baths, backup generator, private backyard, and a great Monticello location near the middle school. Check out what this home has to offer, you will not be dissapointed.
Location
State IL
County Piatt
Rooms
Basement Full
Interior
Interior Features Vaulted/Cathedral Ceilings, Hardwood Floors, First Floor Laundry, Walk-In Closet(s)
Heating Natural Gas, Forced Air
Cooling Central Air
Fireplaces Number 1
Fireplaces Type Gas Starter
Fireplace Y
Appliance Range, Microwave, Dishwasher, Refrigerator, Washer, Dryer, Disposal, Range Hood
Exterior
Exterior Feature Patio
Garage Attached
Garage Spaces 2.0
Waterfront false
View Y/N true
Building
Lot Description Cul-De-Sac
Story 2 Stories
Sewer Public Sewer
Water Public
New Construction false
Schools
Elementary Schools Monticello Elementary
Middle Schools Monticello Junior High School
High Schools Monticello High School
School District 25, 25, 25
Others
HOA Fee Include None
Ownership Fee Simple
Special Listing Condition None
Read Less
© 2024 Listings courtesy of MRED as distributed by MLS GRID. All Rights Reserved.
Bought with Matthew Foster • RE/MAX REALTY ASSOCIATES-MONT
GET MORE INFORMATION




